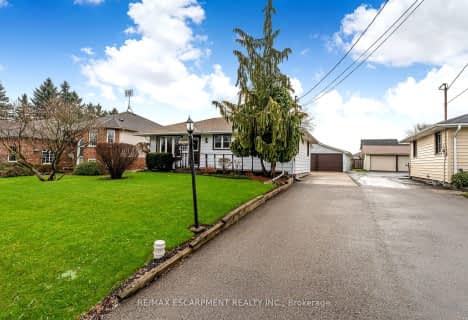
Park Public School
Elementary: Public
10.81 km
Gainsborough Central Public School
Elementary: Public
6.19 km
St John Catholic Elementary School
Elementary: Catholic
10.47 km
St Martin Catholic Elementary School
Elementary: Catholic
1.41 km
College Street Public School
Elementary: Public
1.14 km
St Mark Catholic Elementary School
Elementary: Catholic
9.09 km
South Lincoln High School
Secondary: Public
0.99 km
Dunnville Secondary School
Secondary: Public
21.63 km
Beamsville District Secondary School
Secondary: Public
10.27 km
Grimsby Secondary School
Secondary: Public
11.97 km
Orchard Park Secondary School
Secondary: Public
19.93 km
Blessed Trinity Catholic Secondary School
Secondary: Catholic
12.48 km


