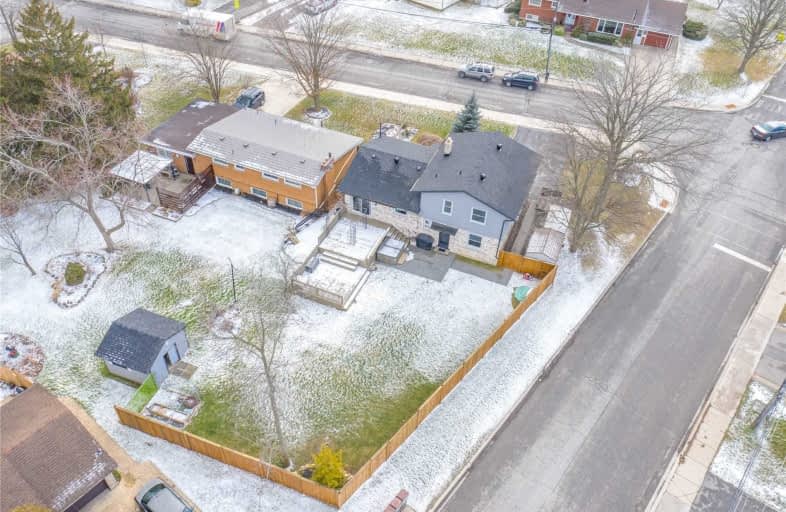Sold on Jan 25, 2021
Note: Property is not currently for sale or for rent.

-
Type: Detached
-
Style: Backsplit 4
-
Size: 1100 sqft
-
Lot Size: 79.36 x 140 Feet
-
Age: 31-50 years
-
Taxes: $3,494 per year
-
Days on Site: 5 Days
-
Added: Jan 20, 2021 (5 days on market)
-
Updated:
-
Last Checked: 2 months ago
-
MLS®#: X5089829
-
Listed By: Re/max escarpment realty inc., brokerage
This 4 Bedroom Plus Den, 3 Bathroom Side Split Is Situated On A Beautiful Large Lot On A Quiet Street And Is Move-In Ready!This Wonderful Home Is Close To Downtown Smithville Offering Shopping, Amenities, Schools, Parks, Churches, And Restaurants. There Is Plenty Of Parking. Be Sure To Come Take A Look At This Beautiful Home, You Will Not Be Disappointed.
Extras
Legal Description-Pcl 46-1 Sec M86; Lt 46 Pl M86 As Confirmed By Pl 30Ba1683 ; West Lincoln Include:Stainless Steel Fridge, Gas Range, Builtin Dishwasher, Built In Range Hood, Bar Fridge, Stackable Washer And Dryer, 2 Sheds. No Warranties
Property Details
Facts for 195 Colver Street, West Lincoln
Status
Days on Market: 5
Last Status: Sold
Sold Date: Jan 25, 2021
Closed Date: Jun 28, 2021
Expiry Date: May 20, 2021
Sold Price: $710,000
Unavailable Date: Jan 25, 2021
Input Date: Jan 20, 2021
Prior LSC: Listing with no contract changes
Property
Status: Sale
Property Type: Detached
Style: Backsplit 4
Size (sq ft): 1100
Age: 31-50
Area: West Lincoln
Assessment Amount: $305,000
Assessment Year: 2016
Inside
Bedrooms: 4
Bathrooms: 3
Kitchens: 1
Rooms: 6
Den/Family Room: No
Air Conditioning: Central Air
Fireplace: Yes
Laundry Level: Main
Washrooms: 3
Building
Basement: Finished
Heat Type: Forced Air
Heat Source: Gas
Exterior: Alum Siding
Exterior: Brick
Water Supply: Municipal
Special Designation: Unknown
Other Structures: Garden Shed
Parking
Driveway: Pvt Double
Garage Spaces: 1
Garage Type: Attached
Covered Parking Spaces: 4
Total Parking Spaces: 5
Fees
Tax Year: 2020
Tax Legal Description: See Remarks
Taxes: $3,494
Land
Cross Street: Highway 14
Municipality District: West Lincoln
Fronting On: North
Parcel Number: 460530110
Pool: None
Sewer: Sewers
Lot Depth: 140 Feet
Lot Frontage: 79.36 Feet
Waterfront: None
Rooms
Room details for 195 Colver Street, West Lincoln
| Type | Dimensions | Description |
|---|---|---|
| Living 2nd | 4.19 x 4.57 | |
| Dining 2nd | - | |
| Kitchen 2nd | - | |
| Master 3rd | 3.48 x 3.58 | |
| 2nd Br 3rd | 3.66 x 3.66 | |
| 3rd Br 3rd | 3.66 x 3.66 | |
| Den Main | 3.05 x 3.10 | |
| 4th Br Main | 3.05 x 3.05 | |
| Laundry Main | - | |
| Rec Bsmt | 4.88 x 7.62 | |
| Other Bsmt | - |
| XXXXXXXX | XXX XX, XXXX |
XXXX XXX XXXX |
$XXX,XXX |
| XXX XX, XXXX |
XXXXXX XXX XXXX |
$XXX,XXX |
| XXXXXXXX XXXX | XXX XX, XXXX | $710,000 XXX XXXX |
| XXXXXXXX XXXXXX | XXX XX, XXXX | $649,900 XXX XXXX |

Park Public School
Elementary: PublicGainsborough Central Public School
Elementary: PublicNelles Public School
Elementary: PublicSt John Catholic Elementary School
Elementary: CatholicSt Martin Catholic Elementary School
Elementary: CatholicCollege Street Public School
Elementary: PublicSouth Lincoln High School
Secondary: PublicDunnville Secondary School
Secondary: PublicBeamsville District Secondary School
Secondary: PublicGrimsby Secondary School
Secondary: PublicOrchard Park Secondary School
Secondary: PublicBlessed Trinity Catholic Secondary School
Secondary: Catholic

