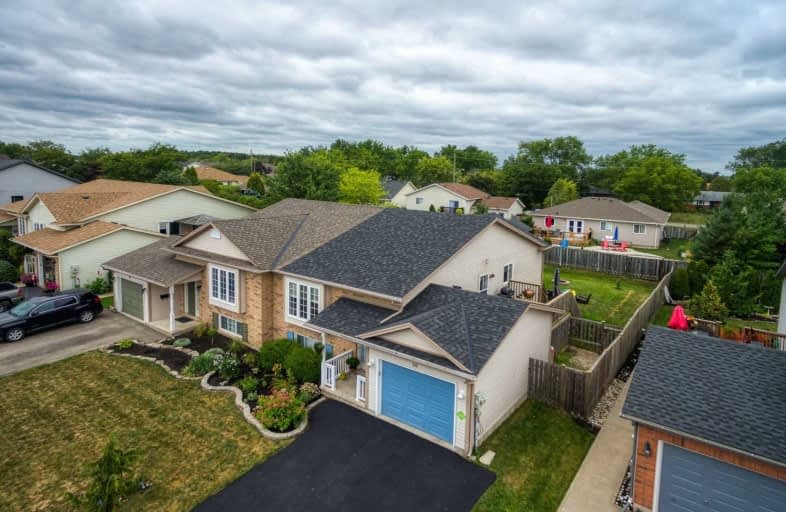Sold on Sep 16, 2020
Note: Property is not currently for sale or for rent.

-
Type: Semi-Detached
-
Style: Bungalow-Raised
-
Size: 700 sqft
-
Lot Size: 40.11 x 120.31 Feet
-
Age: 16-30 years
-
Taxes: $3,161 per year
-
Days on Site: 8 Days
-
Added: Sep 08, 2020 (1 week on market)
-
Updated:
-
Last Checked: 3 weeks ago
-
MLS®#: X4904763
-
Listed By: Re/max escarpment realty inc., brokerage
Affordable Living In Family Friendly Smithville Neighbourhood With Huge Park! Rare 5 Bedroom (3 + 2) Semi-Detached Raised Bungalow With 2 Full Bathrooms. Fully Finished Top And Bottom With Over 2000 Square Feet Of Living Space. Open Concept Living/Dining Area.
Extras
I:Fridge, Stove, Dishwasher, Washer, Dryer, Window Covering & Blinds, Mirror Mbed, Couch Rec Room E: Security System, All Flat Screen Tvs & Mounts, Entertainment Unit Rec Room, Electric Car Charger Garage, Weeping Cypress Front Yrd. R: Wh
Property Details
Facts for 20 Jane Street, West Lincoln
Status
Days on Market: 8
Last Status: Sold
Sold Date: Sep 16, 2020
Closed Date: Nov 12, 2020
Expiry Date: Dec 08, 2020
Sold Price: $495,000
Unavailable Date: Sep 16, 2020
Input Date: Sep 09, 2020
Property
Status: Sale
Property Type: Semi-Detached
Style: Bungalow-Raised
Size (sq ft): 700
Age: 16-30
Area: West Lincoln
Availability Date: 60 Days
Inside
Bedrooms: 3
Bedrooms Plus: 2
Bathrooms: 2
Kitchens: 1
Rooms: 6
Den/Family Room: No
Air Conditioning: Central Air
Fireplace: No
Washrooms: 2
Building
Basement: Finished
Basement 2: Full
Heat Type: Forced Air
Heat Source: Gas
Exterior: Brick
Exterior: Vinyl Siding
Water Supply: Municipal
Special Designation: Unknown
Other Structures: Garden Shed
Parking
Driveway: Pvt Double
Garage Spaces: 1
Garage Type: Attached
Covered Parking Spaces: 4
Total Parking Spaces: 5
Fees
Tax Year: 2020
Tax Legal Description: Plan 30M286 Pt Lot 35 Rp 30R10801 Parts 1 To 4
Taxes: $3,161
Highlights
Feature: Library
Feature: Park
Feature: Place Of Worship
Feature: Rec Centre
Feature: School
Land
Cross Street: Maple Ave
Municipality District: West Lincoln
Fronting On: West
Parcel Number: 46077031
Pool: None
Sewer: Sewers
Lot Depth: 120.31 Feet
Lot Frontage: 40.11 Feet
Acres: < .50
Zoning: Rm1
Additional Media
- Virtual Tour: http://www.myvisuallistings.com/cvtnb/300366
Rooms
Room details for 20 Jane Street, West Lincoln
| Type | Dimensions | Description |
|---|---|---|
| Foyer Main | 2.03 x 1.22 | |
| Kitchen Main | 3.96 x 3.20 | Eat-In Kitchen |
| Living Main | 4.27 x 3.66 | |
| Dining Main | 3.05 x 2.79 | |
| Master Main | 3.96 x 3.53 | |
| 2nd Br Main | 2.87 x 2.74 | |
| 3rd Br Main | 2.97 x 2.57 | |
| 4th Br Bsmt | 3.58 x 2.90 | |
| 5th Br Bsmt | 3.61 x 2.90 | |
| Rec Bsmt | 4.19 x 3.71 | |
| Games Bsmt | 6.55 x 3.17 | |
| Utility Bsmt | 2.87 x 2.82 |
| XXXXXXXX | XXX XX, XXXX |
XXXX XXX XXXX |
$XXX,XXX |
| XXX XX, XXXX |
XXXXXX XXX XXXX |
$XXX,XXX |
| XXXXXXXX XXXX | XXX XX, XXXX | $495,000 XXX XXXX |
| XXXXXXXX XXXXXX | XXX XX, XXXX | $499,900 XXX XXXX |

Park Public School
Elementary: PublicGainsborough Central Public School
Elementary: PublicSt John Catholic Elementary School
Elementary: CatholicSt Martin Catholic Elementary School
Elementary: CatholicCollege Street Public School
Elementary: PublicSt Mark Catholic Elementary School
Elementary: CatholicSouth Lincoln High School
Secondary: PublicDunnville Secondary School
Secondary: PublicBeamsville District Secondary School
Secondary: PublicGrimsby Secondary School
Secondary: PublicOrchard Park Secondary School
Secondary: PublicBlessed Trinity Catholic Secondary School
Secondary: Catholic- 2 bath
- 3 bed
38 Golden Acres Drive, West Lincoln, Ontario • L0R 2A0 • 057 - Smithville



