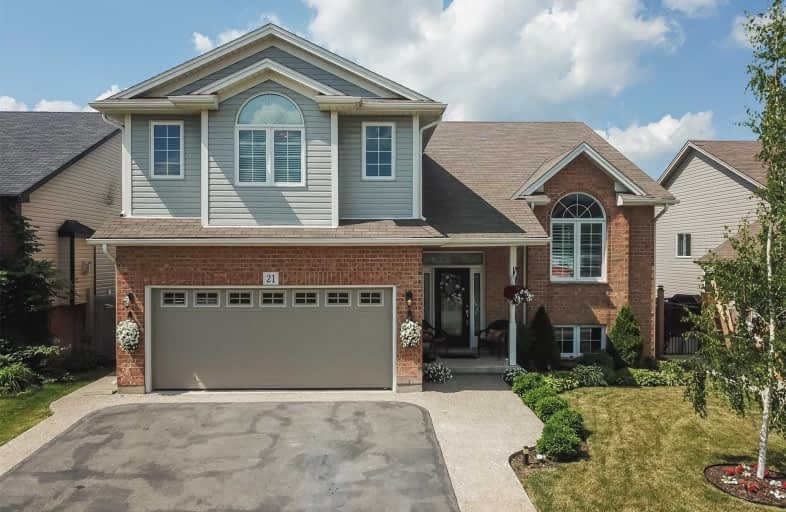Sold on Mar 02, 2019
Note: Property is not currently for sale or for rent.

-
Type: Detached
-
Style: Bungaloft
-
Size: 1500 sqft
-
Lot Size: 50.26 x 114.83 Feet
-
Age: 6-15 years
-
Taxes: $4,404 per year
-
Days on Site: 40 Days
-
Added: Jan 21, 2019 (1 month on market)
-
Updated:
-
Last Checked: 2 months ago
-
MLS®#: X4342493
-
Listed By: Keller williams complete realty, brokerage
Raised Ranch/Bungalow With Oasis Yard...Open Concept, Fully Fin'd 3 + 2 Bedrm, 3 Bath,1875 Sq Ft Home On Landscaped 50 X 114 Property With Backyard Retreat - Onground Pool + Perennial Gardens. Loft Area With Private Xl Master Suite W/4Pc Ensuite Bath. Patio Doors Lead To Lg Deck Overlooking Back Yard. Finished Lower Level W/In-Law Suite Potential W/Walk-Up To Garage + Walk-Out To Yard!
Extras
Main Level Features Gourmet Kitchen W/Granite Counters, Quartz Back Splash, Island & Plenty Of Cabinetry And Living Room W/Vaulted Ceiling, Gas Fireplace And Engineered Hardwood Flooring. Main Floor Also Offers 2 Beds, 4-Pc Bath + Laundry
Property Details
Facts for 21 Cherry Avenue, West Lincoln
Status
Days on Market: 40
Last Status: Sold
Sold Date: Mar 02, 2019
Closed Date: Jun 10, 2019
Expiry Date: Apr 21, 2019
Sold Price: $620,000
Unavailable Date: Mar 02, 2019
Input Date: Jan 21, 2019
Property
Status: Sale
Property Type: Detached
Style: Bungaloft
Size (sq ft): 1500
Age: 6-15
Area: West Lincoln
Availability Date: 90+Days
Assessment Amount: $413,000
Assessment Year: 2016
Inside
Bedrooms: 3
Bedrooms Plus: 2
Bathrooms: 3
Kitchens: 1
Rooms: 5
Den/Family Room: Yes
Air Conditioning: Central Air
Fireplace: Yes
Laundry Level: Main
Washrooms: 3
Utilities
Gas: Yes
Cable: Available
Telephone: Available
Building
Basement: Fin W/O
Basement 2: Full
Heat Type: Forced Air
Heat Source: Gas
Exterior: Brick
Exterior: Vinyl Siding
Water Supply: Municipal
Special Designation: Unknown
Parking
Driveway: Private
Garage Spaces: 2
Garage Type: Attached
Covered Parking Spaces: 2
Fees
Tax Year: 2018
Tax Legal Description: Lot 81, Plan 30M341, West Lincoln.
Taxes: $4,404
Highlights
Feature: Park
Feature: Place Of Worship
Feature: Rec Centre
Feature: School
Land
Cross Street: Cherry / Spring Cree
Municipality District: West Lincoln
Fronting On: North
Parcel Number: 460770577
Pool: Abv Grnd
Sewer: Sewers
Lot Depth: 114.83 Feet
Lot Frontage: 50.26 Feet
Zoning: R1
Additional Media
- Virtual Tour: http://www.myvisuallistings.com/vtnb/265571
Rooms
Room details for 21 Cherry Avenue, West Lincoln
| Type | Dimensions | Description |
|---|---|---|
| Foyer Main | 3.51 x 2.01 | |
| Living Main | 5.44 x 7.98 | Combined W/Dining |
| Kitchen Main | 4.42 x 4.70 | |
| Br Main | 4.24 x 3.23 | |
| Br Main | 3.94 x 2.69 | |
| Bathroom Main | - | 4 Pc Bath |
| Laundry Main | 2.24 x 4.85 | |
| Master 2nd | 3.76 x 5.71 | 4 Pc Ensuite |
| Family Bsmt | 3.91 x 11.48 | |
| Br Bsmt | 5.13 x 3.48 | |
| Br Bsmt | 3.86 x 3.53 | |
| Bathroom Bsmt | - | 3 Pc Bath |
| XXXXXXXX | XXX XX, XXXX |
XXXX XXX XXXX |
$XXX,XXX |
| XXX XX, XXXX |
XXXXXX XXX XXXX |
$XXX,XXX | |
| XXXXXXXX | XXX XX, XXXX |
XXXXXXX XXX XXXX |
|
| XXX XX, XXXX |
XXXXXX XXX XXXX |
$XXX,XXX |
| XXXXXXXX XXXX | XXX XX, XXXX | $620,000 XXX XXXX |
| XXXXXXXX XXXXXX | XXX XX, XXXX | $624,900 XXX XXXX |
| XXXXXXXX XXXXXXX | XXX XX, XXXX | XXX XXXX |
| XXXXXXXX XXXXXX | XXX XX, XXXX | $649,000 XXX XXXX |

Gainsborough Central Public School
Elementary: PublicJacob Beam Public School
Elementary: PublicSt John Catholic Elementary School
Elementary: CatholicSt Martin Catholic Elementary School
Elementary: CatholicCollege Street Public School
Elementary: PublicSt Mark Catholic Elementary School
Elementary: CatholicSouth Lincoln High School
Secondary: PublicDunnville Secondary School
Secondary: PublicBeamsville District Secondary School
Secondary: PublicGrimsby Secondary School
Secondary: PublicOrchard Park Secondary School
Secondary: PublicBlessed Trinity Catholic Secondary School
Secondary: Catholic- 2 bath
- 3 bed
38 Golden Acres Drive, West Lincoln, Ontario • L0R 2A0 • 057 - Smithville



