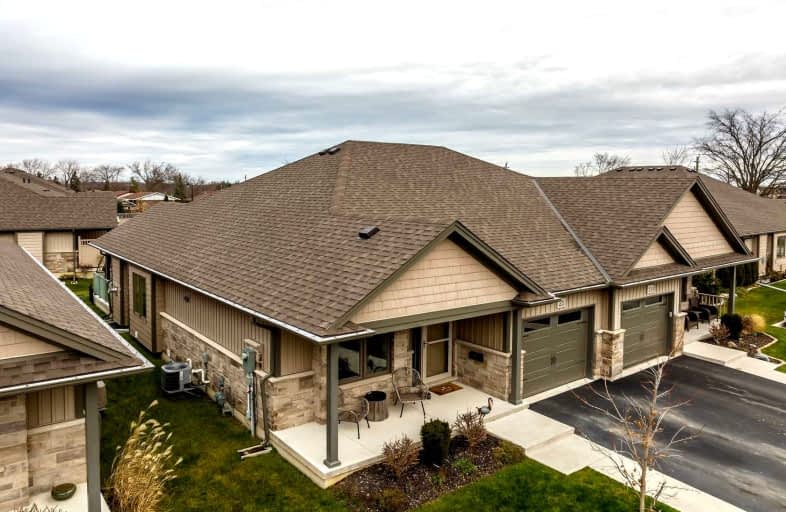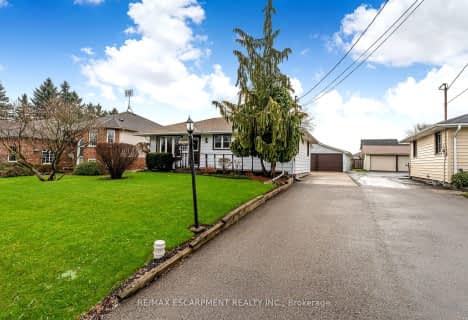
Park Public School
Elementary: Public
11.11 km
Gainsborough Central Public School
Elementary: Public
6.08 km
St John Catholic Elementary School
Elementary: Catholic
10.80 km
St Martin Catholic Elementary School
Elementary: Catholic
1.54 km
College Street Public School
Elementary: Public
1.38 km
St Mark Catholic Elementary School
Elementary: Catholic
9.45 km
South Lincoln High School
Secondary: Public
1.08 km
Dunnville Secondary School
Secondary: Public
21.29 km
Beamsville District Secondary School
Secondary: Public
10.63 km
Grimsby Secondary School
Secondary: Public
12.21 km
Orchard Park Secondary School
Secondary: Public
19.98 km
Blessed Trinity Catholic Secondary School
Secondary: Catholic
12.70 km






