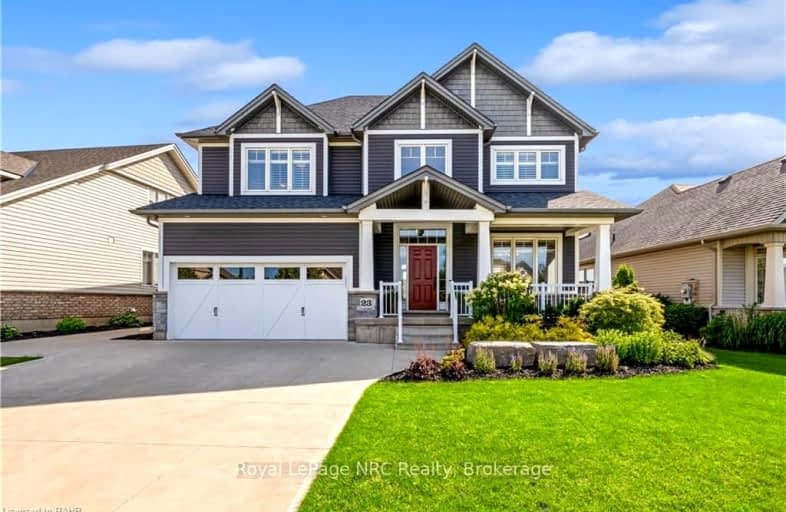Car-Dependent
- Almost all errands require a car.
5
/100
Somewhat Bikeable
- Most errands require a car.
35
/100

Park Public School
Elementary: Public
9.05 km
St Joseph Catholic Elementary School
Elementary: Catholic
9.45 km
Nelles Public School
Elementary: Public
9.05 km
St Martin Catholic Elementary School
Elementary: Catholic
1.27 km
College Street Public School
Elementary: Public
1.70 km
Central Public School
Elementary: Public
9.89 km
South Lincoln High School
Secondary: Public
1.69 km
Dunnville Secondary School
Secondary: Public
23.08 km
Beamsville District Secondary School
Secondary: Public
9.80 km
Grimsby Secondary School
Secondary: Public
9.72 km
Orchard Park Secondary School
Secondary: Public
17.27 km
Blessed Trinity Catholic Secondary School
Secondary: Catholic
10.14 km
-
Sherwood Hills Park
Main St (Baker), Grimsby ON 8.9km -
Coronation Park
Grimsby ON 9.71km -
Grimsby Off-Leash Dog Park
Grimsby ON 10.04km
-
Scotiabank
150 Main St E, Grimsby ON L3M 1P1 9.03km -
CIBC
27 Main St W, Grimsby ON L3M 1R3 9.58km -
Caisses Desjardins - Centre Financier Aux Entreprises Desjardins
12 Ontario St, Grimsby ON L3M 3G9 9.59km



