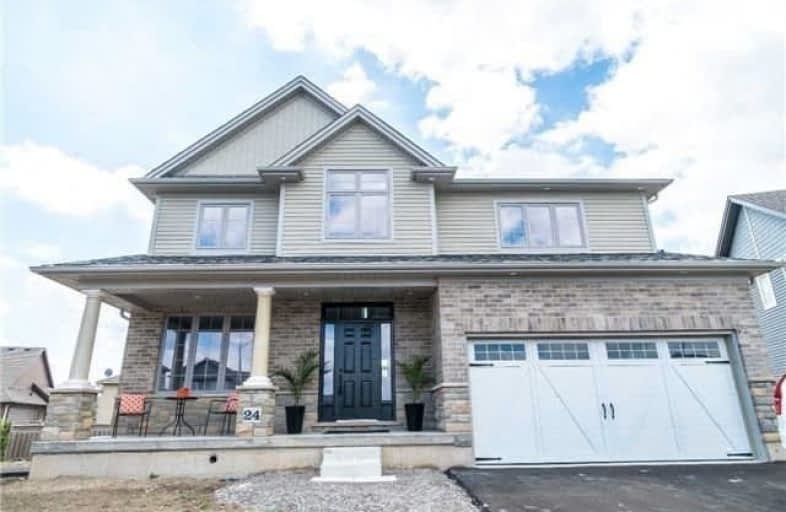Sold on Jul 06, 2018
Note: Property is not currently for sale or for rent.

-
Type: Detached
-
Style: 2-Storey
-
Size: 2000 sqft
-
Lot Size: 39.8 x 118.8 Feet
-
Age: New
-
Taxes: $1 per year
-
Days on Site: 24 Days
-
Added: Sep 07, 2019 (3 weeks on market)
-
Updated:
-
Last Checked: 2 months ago
-
MLS®#: X4159983
-
Listed By: Re/max professionals inc., brokerage
Phelps Custom Built Home. Rarely Offered Gorgeous Home Sitting In The Centre Of A Court!! Brand New With Quality Upgraded Throughout. Thousands Spent On Builder Upgrades. Functional Layout, 9' Ceilings, Open Concept. Tastefully Styled, A Perfect Mixture Of Modern & Coziness. 4 Spacious Bedrooms. Large Master With W/I Closets And Large Tub & Shower. List Of Upgrades Attached To Listing!
Extras
****Escape Clause In Effect***** S/S Stove, Fridge, Dishwasher, Washer & Dryer, All Elfs.
Property Details
Facts for 24 Efthemio Court, West Lincoln
Status
Days on Market: 24
Last Status: Sold
Sold Date: Jul 06, 2018
Closed Date: Aug 30, 2018
Expiry Date: Dec 11, 2018
Sold Price: $678,000
Unavailable Date: Jul 06, 2018
Input Date: Jun 12, 2018
Prior LSC: Sold
Property
Status: Sale
Property Type: Detached
Style: 2-Storey
Size (sq ft): 2000
Age: New
Area: West Lincoln
Availability Date: Immediate
Inside
Bedrooms: 4
Bathrooms: 3
Kitchens: 1
Rooms: 8
Den/Family Room: Yes
Air Conditioning: Central Air
Fireplace: No
Laundry Level: Main
Washrooms: 3
Utilities
Electricity: Yes
Gas: Yes
Cable: Yes
Building
Basement: Full
Basement 2: Unfinished
Heat Type: Forced Air
Heat Source: Gas
Exterior: Brick
Exterior: Stone
Water Supply: Municipal
Special Designation: Unknown
Retirement: N
Parking
Driveway: Private
Garage Spaces: 2
Garage Type: Attached
Covered Parking Spaces: 2
Total Parking Spaces: 4
Fees
Tax Year: 2017
Tax Legal Description: Lot 6, Plan 30M - 372
Taxes: $1
Highlights
Feature: Cul De Sac
Feature: Public Transit
Feature: School
Land
Cross Street: Harvest Gate/Alexand
Municipality District: West Lincoln
Fronting On: West
Pool: None
Sewer: Sewers
Lot Depth: 118.8 Feet
Lot Frontage: 39.8 Feet
Lot Irregularities: Irregular Shape
Rooms
Room details for 24 Efthemio Court, West Lincoln
| Type | Dimensions | Description |
|---|---|---|
| Family Main | 5.43 x 5.36 | Wood Floor, Pot Lights, Large Window |
| Kitchen Main | 2.93 x 4.08 | Ceramic Floor, Stainless Steel Appl, Large Window |
| Breakfast Main | 3.60 x 4.08 | Pot Lights, Walk-Out |
| Dining Main | 3.05 x 4.15 | Wood Floor, Pot Lights, Large Window |
| Master 2nd | 3.66 x 5.18 | Large Window, W/I Closet, 5 Pc Ensuite |
| 2nd Br 2nd | 3.06 x 3.42 | Large Window, Closet, Window |
| 3rd Br 2nd | 3.06 x 3.21 | Large Window, Closet, Window |
| 4th Br 2nd | 3.06 x 3.06 | Large Window, Closet, Window |
| XXXXXXXX | XXX XX, XXXX |
XXXX XXX XXXX |
$XXX,XXX |
| XXX XX, XXXX |
XXXXXX XXX XXXX |
$XXX,XXX | |
| XXXXXXXX | XXX XX, XXXX |
XXXXXXX XXX XXXX |
|
| XXX XX, XXXX |
XXXXXX XXX XXXX |
$XXX,XXX | |
| XXXXXXXX | XXX XX, XXXX |
XXXXXXX XXX XXXX |
|
| XXX XX, XXXX |
XXXXXX XXX XXXX |
$XXX,XXX | |
| XXXXXXXX | XXX XX, XXXX |
XXXXXXX XXX XXXX |
|
| XXX XX, XXXX |
XXXXXX XXX XXXX |
$XXX,XXX |
| XXXXXXXX XXXX | XXX XX, XXXX | $678,000 XXX XXXX |
| XXXXXXXX XXXXXX | XXX XX, XXXX | $684,000 XXX XXXX |
| XXXXXXXX XXXXXXX | XXX XX, XXXX | XXX XXXX |
| XXXXXXXX XXXXXX | XXX XX, XXXX | $684,000 XXX XXXX |
| XXXXXXXX XXXXXXX | XXX XX, XXXX | XXX XXXX |
| XXXXXXXX XXXXXX | XXX XX, XXXX | $619,000 XXX XXXX |
| XXXXXXXX XXXXXXX | XXX XX, XXXX | XXX XXXX |
| XXXXXXXX XXXXXX | XXX XX, XXXX | $649,000 XXX XXXX |

Park Public School
Elementary: PublicCaistor Central Public School
Elementary: PublicGainsborough Central Public School
Elementary: PublicNelles Public School
Elementary: PublicSt Martin Catholic Elementary School
Elementary: CatholicCollege Street Public School
Elementary: PublicSouth Lincoln High School
Secondary: PublicDunnville Secondary School
Secondary: PublicBeamsville District Secondary School
Secondary: PublicGrimsby Secondary School
Secondary: PublicOrchard Park Secondary School
Secondary: PublicBlessed Trinity Catholic Secondary School
Secondary: Catholic

