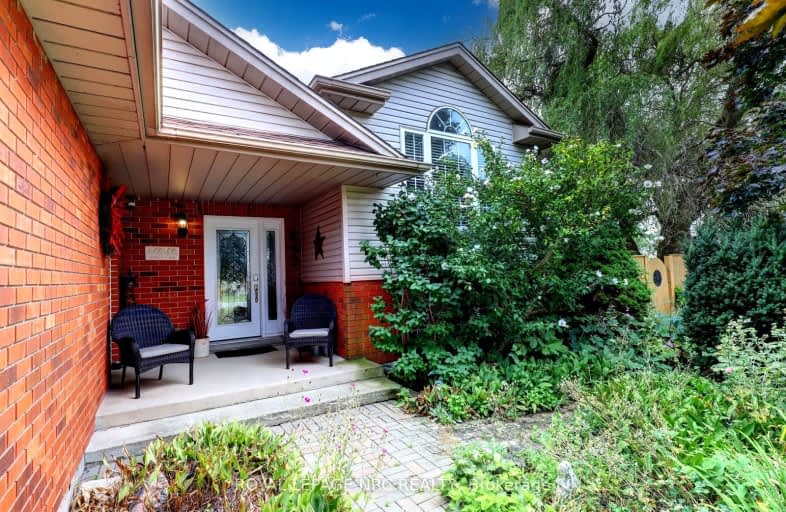Car-Dependent
- Almost all errands require a car.
22
/100
Somewhat Bikeable
- Most errands require a car.
33
/100

Park Public School
Elementary: Public
10.64 km
Gainsborough Central Public School
Elementary: Public
6.40 km
St John Catholic Elementary School
Elementary: Catholic
10.32 km
St Martin Catholic Elementary School
Elementary: Catholic
1.19 km
College Street Public School
Elementary: Public
0.93 km
St Mark Catholic Elementary School
Elementary: Catholic
9.00 km
South Lincoln High School
Secondary: Public
0.78 km
Dunnville Secondary School
Secondary: Public
21.76 km
Beamsville District Secondary School
Secondary: Public
10.18 km
Grimsby Secondary School
Secondary: Public
11.77 km
Orchard Park Secondary School
Secondary: Public
19.72 km
Blessed Trinity Catholic Secondary School
Secondary: Catholic
12.27 km
-
Kinsmen Park
Frost Rd, Beamsville ON 8.18km -
Sophie car ride
Beamsville ON 9.05km -
Beamsville Fairgrounds
Lincoln ON 10.19km
-
RBC Royal Bank
1282 Hwy No, Stoney Creek ON L8E 5K3 15.67km -
RBC Royal Bank
1346 S Service Rd, Stoney Creek ON L8E 5C5 16.74km -
TD Canada Trust Branch and ATM
267 Hwy 8, Stoney Creek ON L8G 1E4 21.32km




