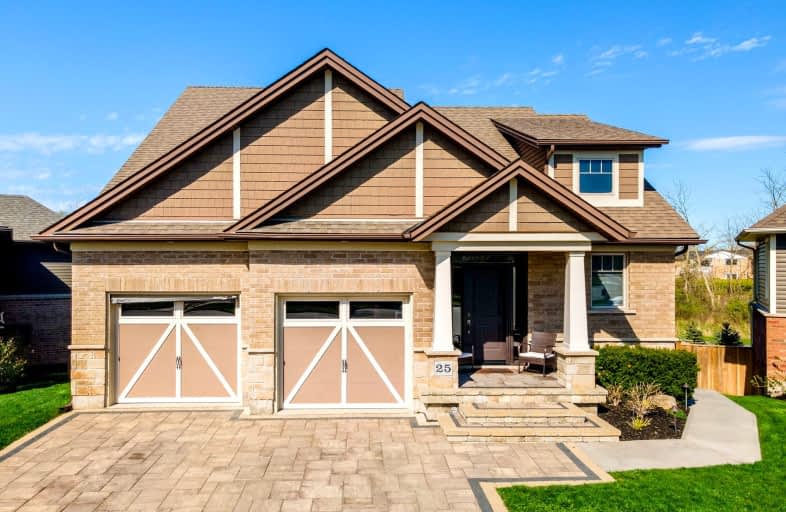Car-Dependent
- Most errands require a car.
27
/100
Somewhat Bikeable
- Most errands require a car.
38
/100

Park Public School
Elementary: Public
9.69 km
Gainsborough Central Public School
Elementary: Public
7.89 km
St Joseph Catholic Elementary School
Elementary: Catholic
10.22 km
Nelles Public School
Elementary: Public
9.79 km
St Martin Catholic Elementary School
Elementary: Catholic
0.39 km
College Street Public School
Elementary: Public
0.91 km
South Lincoln High School
Secondary: Public
0.75 km
Dunnville Secondary School
Secondary: Public
22.47 km
Beamsville District Secondary School
Secondary: Public
9.98 km
Grimsby Secondary School
Secondary: Public
10.54 km
Orchard Park Secondary School
Secondary: Public
18.20 km
Blessed Trinity Catholic Secondary School
Secondary: Catholic
10.99 km
-
Cave Springs Conservation Area
Lincoln ON L0R 1B1 10.39km -
Woolverton Conservation Area
Grimsby ON 10.75km -
40 Mile Creek Park
Grimsby ON 11.63km
-
CIBC
124 Griffin St N, Smithville ON L0R 2A0 0.76km -
CIBC
4961 King St E, Beamsville ON L0R 1B0 9.81km -
TD Bank Financial Group
20 Main St E, Grimsby ON L3M 1M9 10.26km



