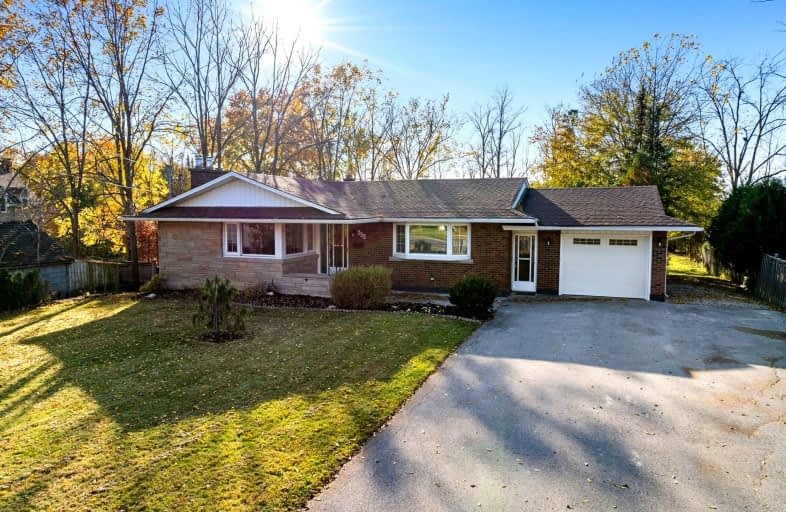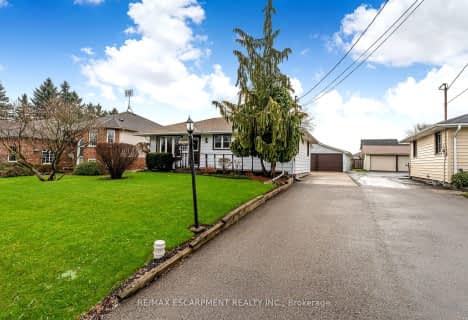Car-Dependent
- Almost all errands require a car.
21
/100
Somewhat Bikeable
- Most errands require a car.
45
/100

Park Public School
Elementary: Public
9.41 km
Gainsborough Central Public School
Elementary: Public
8.03 km
Nelles Public School
Elementary: Public
9.52 km
St John Catholic Elementary School
Elementary: Catholic
9.35 km
St Martin Catholic Elementary School
Elementary: Catholic
0.44 km
College Street Public School
Elementary: Public
0.86 km
South Lincoln High School
Secondary: Public
0.91 km
Dunnville Secondary School
Secondary: Public
22.76 km
Beamsville District Secondary School
Secondary: Public
9.69 km
Grimsby Secondary School
Secondary: Public
10.30 km
Orchard Park Secondary School
Secondary: Public
18.12 km
Blessed Trinity Catholic Secondary School
Secondary: Catholic
10.76 km
-
Kinsmen Park
Frost Rd, Beamsville ON 7.95km -
Hilary Bald Community Park
Lincoln ON 10.61km -
Nelles Beach Park
Grimsby ON 10.68km
-
Niagara Credit Union Ltd
155 Main St E, Grimsby ON L3M 1P2 9.59km -
Caisses Desjardins - Centre Financier Aux Entreprises Desjardins
12 Ontario St, Grimsby ON L3M 3G9 10.11km -
TD Bank Financial Group
4610 Ontario St, Beamsville ON L3J 1M6 10.67km





