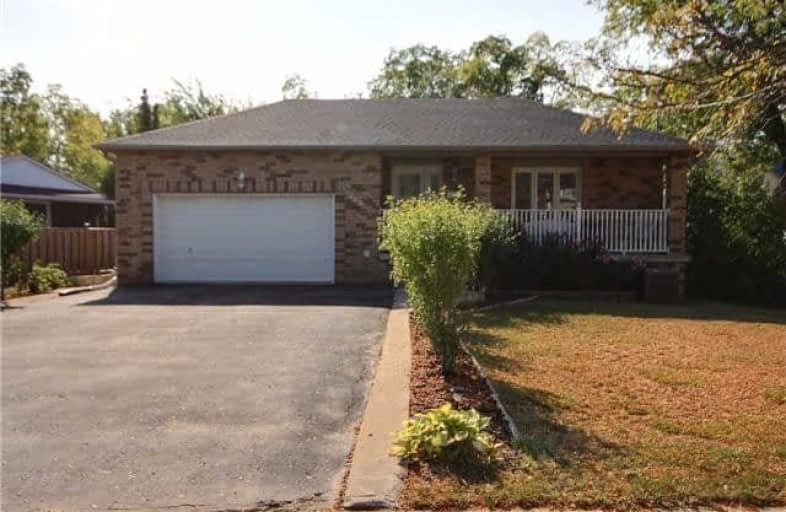Sold on Oct 03, 2017
Note: Property is not currently for sale or for rent.

-
Type: Detached
-
Style: Bungalow-Raised
-
Size: 1100 sqft
-
Lot Size: 83.15 x 275.05 Feet
-
Age: 16-30 years
-
Taxes: $3,590 per year
-
Days on Site: 7 Days
-
Added: Sep 07, 2019 (1 week on market)
-
Updated:
-
Last Checked: 2 months ago
-
MLS®#: X3938324
-
Listed By: Comfree commonsense network, brokerage
Beautiful 2 Family Renovated Home Backing Onto Twenty Mile Creek With Park Like Setting. City Services, Lower Level Has Its Own Full Kitchen, 2 Bedrooms, Large Living Room, Den + 3Pce Bath. Main Floor Eat In Kitchen Has Cathedral Ceiling, Under Mount Lighting, Titanium Granite Counter Tops With Huge Island, Breakfast Bar, Glass Back Splash, Deep Rectangle Sink,. Main Level Hardwood Floors. All Stainless Appliances, Covered Patio, Fruit Tree's
Property Details
Facts for 260 West Street, West Lincoln
Status
Days on Market: 7
Last Status: Sold
Sold Date: Oct 03, 2017
Closed Date: Dec 08, 2017
Expiry Date: Mar 25, 2018
Sold Price: $538,000
Unavailable Date: Oct 03, 2017
Input Date: Sep 26, 2017
Property
Status: Sale
Property Type: Detached
Style: Bungalow-Raised
Size (sq ft): 1100
Age: 16-30
Area: West Lincoln
Availability Date: 30_60
Inside
Bedrooms: 3
Bedrooms Plus: 2
Bathrooms: 2
Kitchens: 1
Kitchens Plus: 1
Rooms: 6
Den/Family Room: No
Air Conditioning: Central Air
Fireplace: No
Laundry Level: Lower
Central Vacuum: Y
Washrooms: 2
Building
Basement: Finished
Heat Type: Forced Air
Heat Source: Gas
Exterior: Brick
Water Supply: Municipal
Special Designation: Unknown
Parking
Driveway: Private
Garage Spaces: 2
Garage Type: Built-In
Covered Parking Spaces: 4
Total Parking Spaces: 6
Fees
Tax Year: 2017
Tax Legal Description: Pt Lt 24 Pl M-95, Pt 1 On 30R9041, West Lincoln. A
Taxes: $3,590
Land
Cross Street: Station St & Grimsby
Municipality District: West Lincoln
Fronting On: West
Pool: None
Sewer: Sewers
Lot Depth: 275.05 Feet
Lot Frontage: 83.15 Feet
Rooms
Room details for 260 West Street, West Lincoln
| Type | Dimensions | Description |
|---|---|---|
| 2nd Br Main | 3.15 x 3.45 | |
| 3rd Br Main | 3.20 x 3.40 | |
| Living Main | 3.99 x 4.95 | |
| Master Main | 3.40 x 4.50 | |
| Kitchen Main | 6.99 x 4.80 | |
| 4th Br Bsmt | 4.37 x 3.23 | |
| 5th Br Bsmt | 3.28 x 3.61 | |
| Kitchen Bsmt | 3.30 x 4.75 | |
| Living Bsmt | 3.25 x 6.38 | |
| Den Bsmt | 3.18 x 3.12 |
| XXXXXXXX | XXX XX, XXXX |
XXXX XXX XXXX |
$XXX,XXX |
| XXX XX, XXXX |
XXXXXX XXX XXXX |
$XXX,XXX |
| XXXXXXXX XXXX | XXX XX, XXXX | $538,000 XXX XXXX |
| XXXXXXXX XXXXXX | XXX XX, XXXX | $569,000 XXX XXXX |

Park Public School
Elementary: PublicGainsborough Central Public School
Elementary: PublicNelles Public School
Elementary: PublicSt John Catholic Elementary School
Elementary: CatholicSt Martin Catholic Elementary School
Elementary: CatholicCollege Street Public School
Elementary: PublicSouth Lincoln High School
Secondary: PublicDunnville Secondary School
Secondary: PublicBeamsville District Secondary School
Secondary: PublicGrimsby Secondary School
Secondary: PublicOrchard Park Secondary School
Secondary: PublicBlessed Trinity Catholic Secondary School
Secondary: Catholic- 2 bath
- 3 bed
38 Golden Acres Drive, West Lincoln, Ontario • L0R 2A0 • 057 - Smithville



