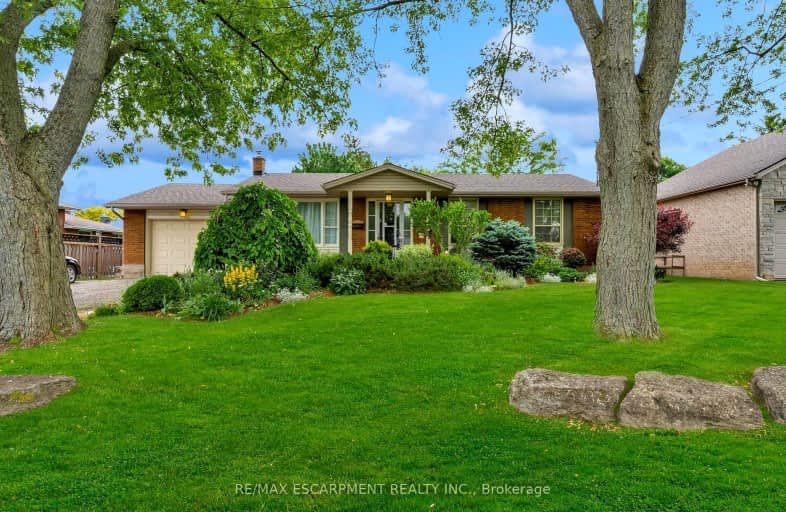
3D Walkthrough
Car-Dependent
- Almost all errands require a car.
10
/100
Somewhat Bikeable
- Most errands require a car.
37
/100

Park Public School
Elementary: Public
10.01 km
Gainsborough Central Public School
Elementary: Public
7.48 km
Nelles Public School
Elementary: Public
10.14 km
St John Catholic Elementary School
Elementary: Catholic
9.90 km
St Martin Catholic Elementary School
Elementary: Catholic
0.29 km
College Street Public School
Elementary: Public
0.71 km
South Lincoln High School
Secondary: Public
0.35 km
Dunnville Secondary School
Secondary: Public
22.18 km
Beamsville District Secondary School
Secondary: Public
10.11 km
Grimsby Secondary School
Secondary: Public
10.92 km
Orchard Park Secondary School
Secondary: Public
18.61 km
Blessed Trinity Catholic Secondary School
Secondary: Catholic
11.38 km
-
Beamsville Fairgrounds
Beamsville ON 10.07km -
Cave Springs Conservation Area
Lincoln ON L0R 1B1 10.4km -
Bal harbour Park
Beamsville ON 11.09km
-
CIBC
124 Griffin St N, Smithville ON L0R 2A0 0.54km -
Meridian Credit Union ATM
155 Main St E, Grimsby ON L3M 1P2 10.22km -
TD Canada Trust Branch and ATM
20 Main St E, Grimsby ON L3M 1M9 10.63km



