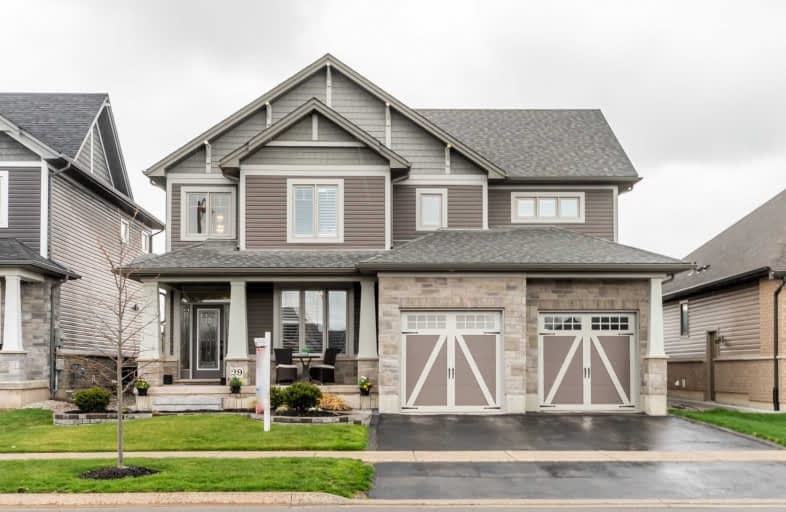Sold on Apr 13, 2021
Note: Property is not currently for sale or for rent.

-
Type: Detached
-
Style: 2-Storey
-
Size: 2500 sqft
-
Lot Size: 50.52 x 114.83 Feet
-
Age: 0-5 years
-
Taxes: $5,582 per year
-
Added: Apr 13, 2021 (1 second on market)
-
Updated:
-
Last Checked: 2 months ago
-
MLS®#: X5192400
-
Listed By: Re/max real estate centre inc., brokerage
4 Br + Den, 2.5 Bath, Triple Car Garage, Just Over 2500 Sqft Of High-End Finishes. Upgrades Include But Not Limited To: Oversized Quartz Island, Moulding, Valance, Marble Backsplash, Quartz Countertops In Kitchen & Bathrms, Comfort Hgt Cabinets, Cathedral Ceilings In Great Rm/Dining Rm, Hardwd Flrs And Trims, Gas Fireplace W/Beach Walk Slate Stone From Floor-To-Ceiling, Oak Staircase, Main Flr Laundry, Ensuite W/Glass Shower & Free-Standing Soaker Tub.
Extras
Garage -Insulated & Finished, Freshly Painted, Loads Of Extra Windows. Landscaped - Walkway, Gardens, Patios, Firepit, Shed, Fence. Includes: Stove, Fridge, Dishwshr, Washer, Dryer, Cen.Vac. Elf's. Hot Water Heater Rental
Property Details
Facts for 29 Gateway Avenue, West Lincoln
Status
Last Status: Sold
Sold Date: Apr 13, 2021
Closed Date: Jun 30, 2021
Expiry Date: Oct 08, 2021
Sold Price: $1,070,000
Unavailable Date: Apr 13, 2021
Input Date: Apr 13, 2021
Prior LSC: Listing with no contract changes
Property
Status: Sale
Property Type: Detached
Style: 2-Storey
Size (sq ft): 2500
Age: 0-5
Area: West Lincoln
Availability Date: Flexible
Inside
Bedrooms: 4
Bathrooms: 3
Kitchens: 1
Rooms: 8
Den/Family Room: Yes
Air Conditioning: Central Air
Fireplace: Yes
Washrooms: 3
Building
Basement: Full
Basement 2: Unfinished
Heat Type: Forced Air
Heat Source: Gas
Exterior: Brick
Exterior: Vinyl Siding
Water Supply: Municipal
Special Designation: Unknown
Parking
Driveway: Private
Garage Spaces: 3
Garage Type: Attached
Covered Parking Spaces: 2
Total Parking Spaces: 5
Fees
Tax Year: 2020
Tax Legal Description: Lot 3, Plan 30M373
Taxes: $5,582
Land
Cross Street: S Grimsby & Hwy 20
Municipality District: West Lincoln
Fronting On: West
Pool: None
Sewer: Sewers
Lot Depth: 114.83 Feet
Lot Frontage: 50.52 Feet
Additional Media
- Virtual Tour: http://www.myvisuallistings.com/vtnb/309401
Rooms
Room details for 29 Gateway Avenue, West Lincoln
| Type | Dimensions | Description |
|---|---|---|
| Kitchen Main | 3.81 x 5.03 | |
| Dining Main | 4.06 x 3.30 | |
| Great Rm Main | 4.06 x 5.79 | |
| Den Main | 4.11 x 3.45 | |
| Bathroom Main | - | 2 Pc Bath |
| Laundry Main | - | |
| Master 2nd | 3.81 x 4.39 | |
| Bathroom 2nd | - | 4 Pc Ensuite |
| 2nd Br 2nd | 3.96 x 3.56 | |
| 3rd Br 2nd | 3.81 x 3.66 | |
| 4th Br 2nd | 3.45 x 3.61 | |
| Bathroom 2nd | - | 4 Pc Bath |
| XXXXXXXX | XXX XX, XXXX |
XXXX XXX XXXX |
$X,XXX,XXX |
| XXX XX, XXXX |
XXXXXX XXX XXXX |
$XXX,XXX |
| XXXXXXXX XXXX | XXX XX, XXXX | $1,070,000 XXX XXXX |
| XXXXXXXX XXXXXX | XXX XX, XXXX | $999,999 XXX XXXX |

Park Public School
Elementary: PublicSt Joseph Catholic Elementary School
Elementary: CatholicNelles Public School
Elementary: PublicSt Martin Catholic Elementary School
Elementary: CatholicCollege Street Public School
Elementary: PublicCentral Public School
Elementary: PublicSouth Lincoln High School
Secondary: PublicDunnville Secondary School
Secondary: PublicBeamsville District Secondary School
Secondary: PublicGrimsby Secondary School
Secondary: PublicOrchard Park Secondary School
Secondary: PublicBlessed Trinity Catholic Secondary School
Secondary: Catholic- — bath
- — bed
70 Oakdale Boulevard, West Lincoln, Ontario • L0R 2A0 • 057 - Smithville



