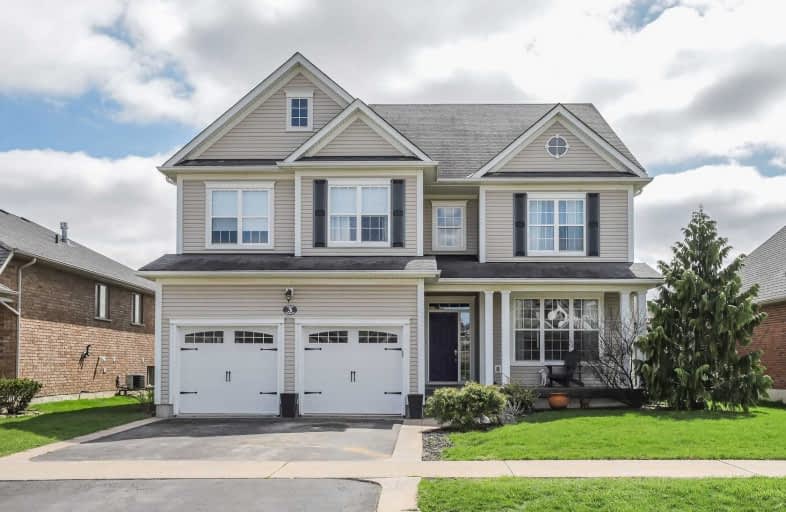
Park Public School
Elementary: Public
8.97 km
Gainsborough Central Public School
Elementary: Public
8.04 km
Nelles Public School
Elementary: Public
9.16 km
St John Catholic Elementary School
Elementary: Catholic
8.79 km
St Martin Catholic Elementary School
Elementary: Catholic
0.83 km
College Street Public School
Elementary: Public
0.80 km
South Lincoln High School
Secondary: Public
1.24 km
Dunnville Secondary School
Secondary: Public
23.28 km
Beamsville District Secondary School
Secondary: Public
9.01 km
Grimsby Secondary School
Secondary: Public
10.04 km
Orchard Park Secondary School
Secondary: Public
18.30 km
Blessed Trinity Catholic Secondary School
Secondary: Catholic
10.55 km


