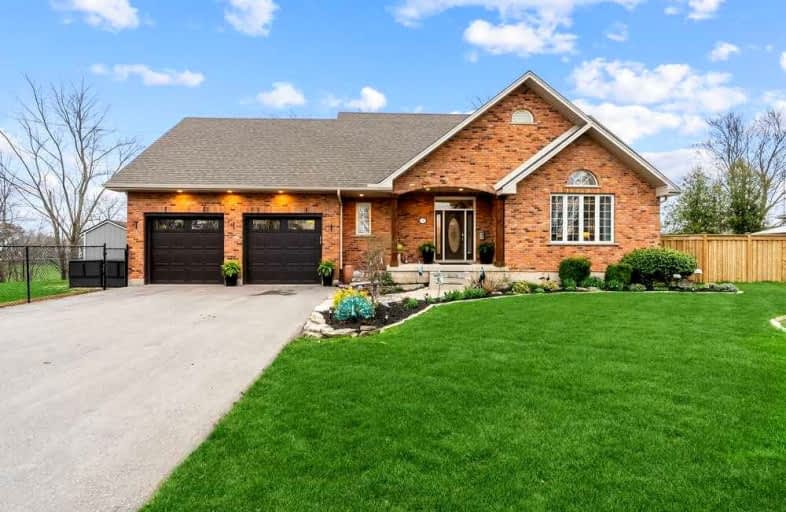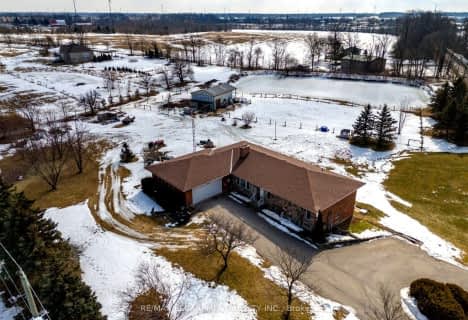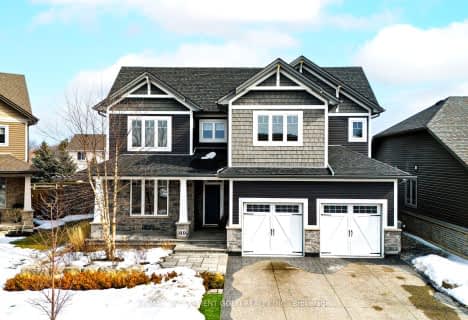Sold on May 12, 2022
Note: Property is not currently for sale or for rent.

-
Type: Detached
-
Style: 2-Storey
-
Size: 1500 sqft
-
Lot Size: 87.73 x 133.31 Feet
-
Age: 16-30 years
-
Taxes: $5,350 per year
-
Days on Site: 7 Days
-
Added: May 05, 2022 (1 week on market)
-
Updated:
-
Last Checked: 2 months ago
-
MLS®#: X5605007
-
Listed By: Royal lepage state realty, brokerage
Dreams Do Come True! Who Needs Muskoka When You Have 3 Wade Rd. End Of A Private Cul De Sac & Nestled Beside Twenty Mile Creek & The Calm That Only Water Can Bring. Incredible Pride Of Ownership. 3+1 Br's, 3.5 Baths, Great In-Law Potential, Separate Entry Via Garage Walk Up With Bedroom, 4 Piece Bath, Mini Kitchen Style Wetbar & Recroom. Upg Incl: Roof, Furnace, C/Air, 8Ft Custom Front Door Ordered, Main & Ensuite Bath Renovated, Rear Two Tiered Decks & Glass Railings + Spacious Master Balcony To Take In The Water Views. Flagstone Fire Pit, Maple Kitchen/Granite Countertops, Wood Style Flooring Throughout All 3 Floors + Travertine Tiles & Oversized Garage. Country Lot With City Location While Offering Peace & Tranquility.
Extras
See Attachment For Inclusions & Exclusions 1% Reduction In Comm To Sb If Property Is Shown To Buyer/Family By Listing Agent Or Gracie Group Partners
Property Details
Facts for 3 Wade Road, West Lincoln
Status
Days on Market: 7
Last Status: Sold
Sold Date: May 12, 2022
Closed Date: Aug 25, 2022
Expiry Date: Aug 31, 2022
Sold Price: $1,357,500
Unavailable Date: May 12, 2022
Input Date: May 05, 2022
Prior LSC: Listing with no contract changes
Property
Status: Sale
Property Type: Detached
Style: 2-Storey
Size (sq ft): 1500
Age: 16-30
Area: West Lincoln
Availability Date: 30-80 Days
Assessment Amount: $449,000
Assessment Year: 2016
Inside
Bedrooms: 3
Bedrooms Plus: 1
Bathrooms: 4
Kitchens: 1
Kitchens Plus: 1
Rooms: 10
Den/Family Room: Yes
Air Conditioning: Central Air
Fireplace: No
Laundry Level: Main
Central Vacuum: Y
Washrooms: 4
Building
Basement: Finished
Basement 2: Sep Entrance
Heat Type: Forced Air
Heat Source: Gas
Exterior: Brick
Exterior: Vinyl Siding
Elevator: N
UFFI: No
Water Supply: Municipal
Special Designation: Unknown
Other Structures: Garden Shed
Other Structures: Workshop
Retirement: N
Parking
Driveway: Pvt Double
Garage Spaces: 2
Garage Type: Attached
Covered Parking Spaces: 4
Total Parking Spaces: 6
Fees
Tax Year: 2022
Tax Legal Description: Pt Lt 1 Pl M86, Pt1 30R8963 As Confirmed By Plan
Taxes: $5,350
Highlights
Feature: Clear View
Feature: Cul De Sac
Feature: Fenced Yard
Feature: Level
Feature: River/Stream
Feature: School
Land
Cross Street: Colver St
Municipality District: West Lincoln
Fronting On: East
Parcel Number: 460530121
Pool: None
Sewer: Sewers
Lot Depth: 133.31 Feet
Lot Frontage: 87.73 Feet
Lot Irregularities: 140.88X87.73X133.31X1
Acres: < .50
Waterfront: Indirect
Additional Media
- Virtual Tour: http://listing.otbxair.com/vd/73261561
Rooms
Room details for 3 Wade Road, West Lincoln
| Type | Dimensions | Description |
|---|---|---|
| Great Rm Main | 3.38 x 7.64 | |
| Kitchen Main | 3.35 x 7.64 | |
| Laundry Main | - | |
| Prim Bdrm 2nd | 3.38 x 5.81 | |
| 2nd Br 2nd | 3.38 x 3.98 | |
| 3rd Br 2nd | 2.47 x 3.68 | |
| 4th Br Bsmt | 3.06 x 4.29 | |
| Rec Bsmt | 3.38 x 7.04 | |
| Office Bsmt | - | |
| Games Bsmt | 4.89 x 4.90 | |
| Utility Bsmt | - |
| XXXXXXXX | XXX XX, XXXX |
XXXX XXX XXXX |
$X,XXX,XXX |
| XXX XX, XXXX |
XXXXXX XXX XXXX |
$X,XXX,XXX | |
| XXXXXXXX | XXX XX, XXXX |
XXXXXXX XXX XXXX |
|
| XXX XX, XXXX |
XXXXXX XXX XXXX |
$X,XXX,XXX | |
| XXXXXXXX | XXX XX, XXXX |
XXXX XXX XXXX |
$XXX,XXX |
| XXX XX, XXXX |
XXXXXX XXX XXXX |
$XXX,XXX |
| XXXXXXXX XXXX | XXX XX, XXXX | $1,357,500 XXX XXXX |
| XXXXXXXX XXXXXX | XXX XX, XXXX | $1,379,900 XXX XXXX |
| XXXXXXXX XXXXXXX | XXX XX, XXXX | XXX XXXX |
| XXXXXXXX XXXXXX | XXX XX, XXXX | $1,299,900 XXX XXXX |
| XXXXXXXX XXXX | XXX XX, XXXX | $735,000 XXX XXXX |
| XXXXXXXX XXXXXX | XXX XX, XXXX | $574,900 XXX XXXX |

Park Public School
Elementary: PublicGainsborough Central Public School
Elementary: PublicNelles Public School
Elementary: PublicSt John Catholic Elementary School
Elementary: CatholicSt Martin Catholic Elementary School
Elementary: CatholicCollege Street Public School
Elementary: PublicSouth Lincoln High School
Secondary: PublicDunnville Secondary School
Secondary: PublicBeamsville District Secondary School
Secondary: PublicGrimsby Secondary School
Secondary: PublicOrchard Park Secondary School
Secondary: PublicBlessed Trinity Catholic Secondary School
Secondary: Catholic- 2 bath
- 3 bed
- 1500 sqft
2397 Patterson Road, West Lincoln, Ontario • L0R 1Y0 • 056 - West Lincoln
- 4 bath
- 3 bed
89 Anastasia Boulevard, West Lincoln, Ontario • L0R 2A0 • 057 - Smithville




