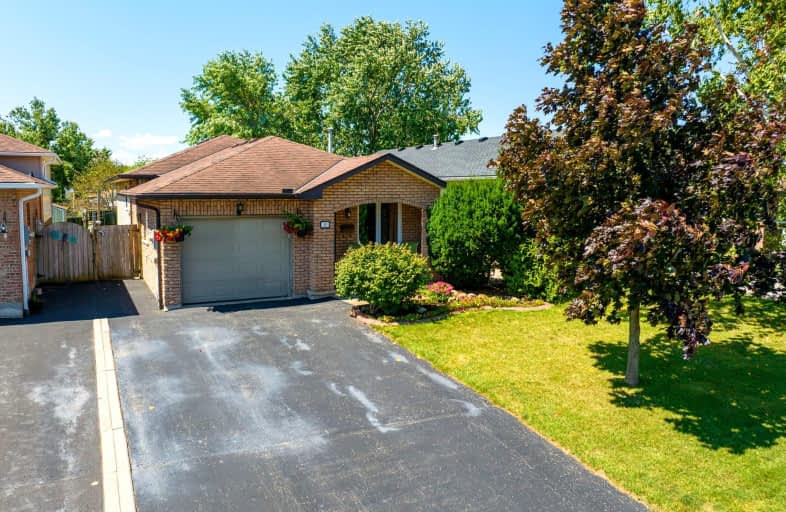Car-Dependent
- Most errands require a car.
28
/100
Somewhat Bikeable
- Most errands require a car.
35
/100

Park Public School
Elementary: Public
9.01 km
Gainsborough Central Public School
Elementary: Public
8.31 km
Nelles Public School
Elementary: Public
9.13 km
St John Catholic Elementary School
Elementary: Catholic
8.95 km
St Martin Catholic Elementary School
Elementary: Catholic
0.77 km
College Street Public School
Elementary: Public
1.03 km
South Lincoln High School
Secondary: Public
1.25 km
Dunnville Secondary School
Secondary: Public
23.16 km
Beamsville District Secondary School
Secondary: Public
9.33 km
Grimsby Secondary School
Secondary: Public
9.93 km
Orchard Park Secondary School
Secondary: Public
17.92 km
Blessed Trinity Catholic Secondary School
Secondary: Catholic
10.40 km
-
Beamsville Lions Community Park
Lincoln ON 6.49km -
Coronation Park
Grimsby ON 9.88km -
Woolverton Conservation Area
Grimsby ON 10.23km
-
CIBC
124 Griffin St N, Smithville ON L0R 2A0 0.97km -
CIBC
27 Main St W, Grimsby ON L3M 1R3 9.73km -
RBC Royal Bank
1346 S Service Rd, Stoney Creek ON L8E 5C5 14.84km




