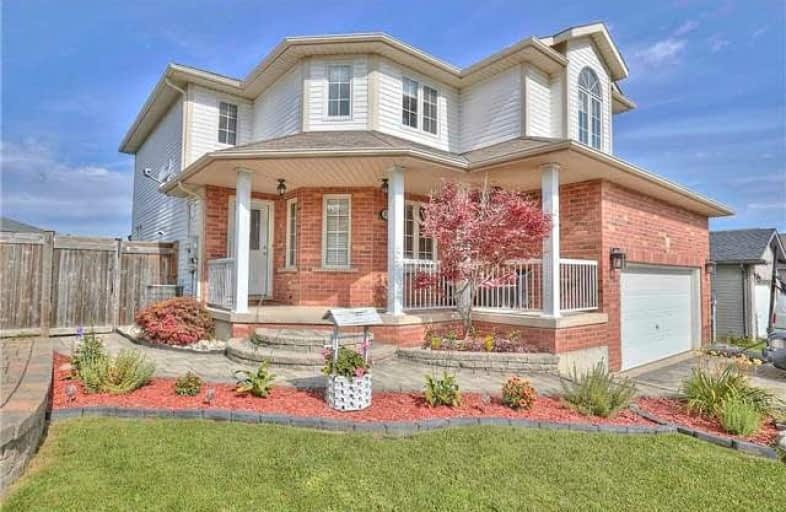Sold on Sep 08, 2017
Note: Property is not currently for sale or for rent.

-
Type: Detached
-
Style: 2-Storey
-
Lot Size: 53.58 x 115.83 Feet
-
Age: 6-15 years
-
Taxes: $3,887 per year
-
Days on Site: 25 Days
-
Added: Sep 07, 2019 (3 weeks on market)
-
Updated:
-
Last Checked: 2 months ago
-
MLS®#: X3900769
-
Listed By: Keller williams complete realty, brokerage
Welcome To 34 Oakdale Boulevard! The 'Cornerstone" Model Offers An Open Concept Design With 3+ 1 Bedrooms And A Fully Finished Basement.3.5 Bathrooms For Large Families.Inviting Lr With A Gas Fireplace And Cathedral Ceilings.Den With French Doors.Master Bedroom With Walkin Closet And 3Pc Ensuite With Jacuzzi Tub.Basement Has Been Professionally Finished With A Spacious Recroom, Bedroom And 3Pc Bathroom.Superior Touches Include California Knockdown Ceilings,
Extras
Rounded Corners,Garage With Height Of 11'6 And Has Been Customized For Storage.Superior Landscaping Offers Great Curb Appeal. Backyard Contains Composite Decking With Large 34' X 19' Above Ground Saltwater Pool And Hottub.Pleasure To Show!
Property Details
Facts for 34 Oakdale Boulevard, West Lincoln
Status
Days on Market: 25
Last Status: Sold
Sold Date: Sep 08, 2017
Closed Date: Oct 05, 2017
Expiry Date: Nov 14, 2017
Sold Price: $525,000
Unavailable Date: Sep 08, 2017
Input Date: Aug 16, 2017
Prior LSC: Listing with no contract changes
Property
Status: Sale
Property Type: Detached
Style: 2-Storey
Age: 6-15
Area: West Lincoln
Availability Date: 30-60 Days
Inside
Bedrooms: 3
Bedrooms Plus: 1
Bathrooms: 4
Kitchens: 1
Rooms: 6
Den/Family Room: No
Air Conditioning: Central Air
Fireplace: Yes
Washrooms: 4
Building
Basement: Finished
Heat Type: Forced Air
Heat Source: Gas
Exterior: Brick
Exterior: Vinyl Siding
Water Supply: Municipal
Special Designation: Unknown
Parking
Driveway: Pvt Double
Garage Spaces: 2
Garage Type: Attached
Covered Parking Spaces: 2
Total Parking Spaces: 4
Fees
Tax Year: 2017
Tax Legal Description: Lot 55, Plan 30M284, West Lincoln.
Taxes: $3,887
Land
Cross Street: Oakdale And Golden A
Municipality District: West Lincoln
Fronting On: West
Pool: Abv Grnd
Sewer: Sewers
Lot Depth: 115.83 Feet
Lot Frontage: 53.58 Feet
Rooms
Room details for 34 Oakdale Boulevard, West Lincoln
| Type | Dimensions | Description |
|---|---|---|
| Living Main | 3.60 x 4.42 | |
| Kitchen Main | 4.15 x 5.36 | |
| Den Main | 3.20 x 3.29 | |
| Bathroom Main | - | 2 Pc Bath |
| Master 2nd | 4.18 x 4.75 | |
| 2nd Br 2nd | 3.51 x 4.45 | |
| 3rd Br 2nd | 2.78 x 3.41 | |
| Bathroom 2nd | - | 3 Pc Ensuite |
| Bathroom 2nd | - | 4 Pc Bath |
| Rec Bsmt | 3.32 x 8.17 | |
| Br Bsmt | 2.74 x 3.69 | |
| Bathroom Bsmt | - | 3 Pc Bath |
| XXXXXXXX | XXX XX, XXXX |
XXXX XXX XXXX |
$XXX,XXX |
| XXX XX, XXXX |
XXXXXX XXX XXXX |
$XXX,XXX |
| XXXXXXXX XXXX | XXX XX, XXXX | $525,000 XXX XXXX |
| XXXXXXXX XXXXXX | XXX XX, XXXX | $539,900 XXX XXXX |

Park Public School
Elementary: PublicGainsborough Central Public School
Elementary: PublicNelles Public School
Elementary: PublicSt John Catholic Elementary School
Elementary: CatholicSt Martin Catholic Elementary School
Elementary: CatholicCollege Street Public School
Elementary: PublicSouth Lincoln High School
Secondary: PublicDunnville Secondary School
Secondary: PublicBeamsville District Secondary School
Secondary: PublicGrimsby Secondary School
Secondary: PublicOrchard Park Secondary School
Secondary: PublicBlessed Trinity Catholic Secondary School
Secondary: Catholic- 2 bath
- 3 bed
38 Golden Acres Drive, West Lincoln, Ontario • L0R 2A0 • 057 - Smithville



