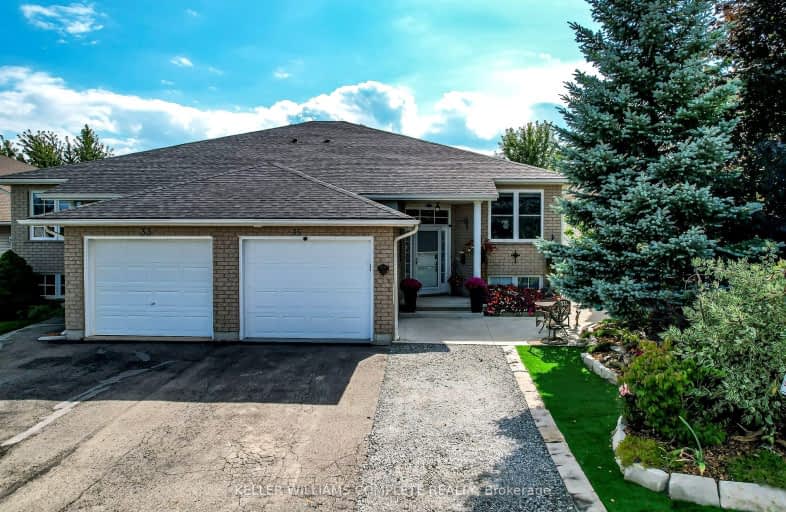Car-Dependent
- Most errands require a car.
25
/100
Somewhat Bikeable
- Most errands require a car.
38
/100

Park Public School
Elementary: Public
10.18 km
Gainsborough Central Public School
Elementary: Public
7.58 km
St Joseph Catholic Elementary School
Elementary: Catholic
10.69 km
Nelles Public School
Elementary: Public
10.26 km
St Martin Catholic Elementary School
Elementary: Catholic
0.60 km
College Street Public School
Elementary: Public
1.05 km
South Lincoln High School
Secondary: Public
0.60 km
Dunnville Secondary School
Secondary: Public
21.99 km
Beamsville District Secondary School
Secondary: Public
10.41 km
Grimsby Secondary School
Secondary: Public
11.00 km
Orchard Park Secondary School
Secondary: Public
18.47 km
Blessed Trinity Catholic Secondary School
Secondary: Catholic
11.43 km
-
Centennial Park
Grimsby ON 10.18km -
Grimsby Beach Park
Beamsville ON 10.94km -
Hilary Bald Community Park
Lincoln ON 11.34km
-
Localcoin Bitcoin ATM - Avondale Food Stores - Beamsville
5009 King St, Beamsville ON L0R 1B0 10.12km -
RBC Royal Bank
4310 Ontario St, Beamsville ON L0R 1B8 10.16km -
TD Canada Trust ATM
20 Main St E, Grimsby ON L3M 1M9 10.72km




