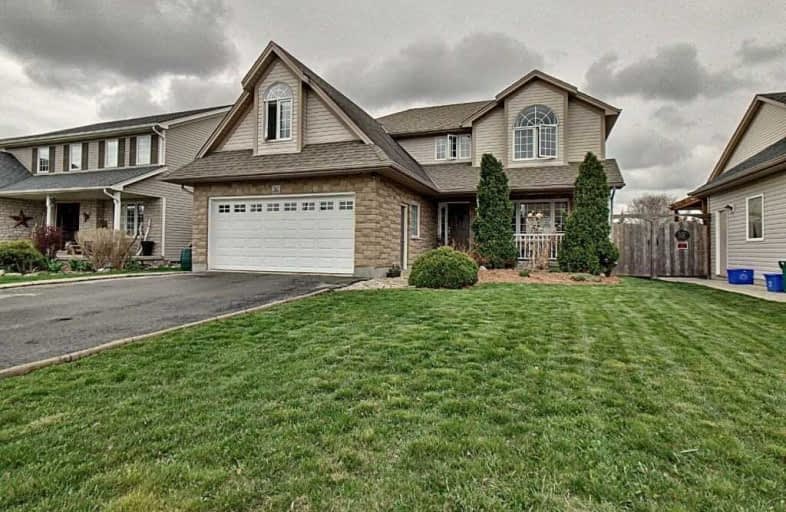Sold on Apr 26, 2021
Note: Property is not currently for sale or for rent.

-
Type: Detached
-
Style: 2-Storey
-
Size: 2500 sqft
-
Lot Size: 53.71 x 119.95 Feet
-
Age: No Data
-
Taxes: $5,178 per year
-
Days on Site: 6 Days
-
Added: Apr 20, 2021 (6 days on market)
-
Updated:
-
Last Checked: 2 months ago
-
MLS®#: X5202002
-
Listed By: Purplebricks, brokerage
Beautiful Custom Built 2 Storey Home On A Nice Wide Lot In Quaint Community Of Smithville. Open Concept Main Floor With Huge Eat-In Kitchen, Formal Dining Room And Spacious Family Room. Large Deck Off The Kitchen. Separate Entrance To Fully Finished Basement With Full Kitchen, Living Room, Bedroom And Bathroom Equipped With Laundry Hookups. Carpeting Updated 2020, Freshly Painted 2020/2021. Family Friendly Neighbourhood Close To Parks & Shopping
Extras
Rentals: Ac,Furn,Hwhtr
Property Details
Facts for 36 Jane Street, West Lincoln
Status
Days on Market: 6
Last Status: Sold
Sold Date: Apr 26, 2021
Closed Date: Jun 29, 2021
Expiry Date: Aug 19, 2021
Sold Price: $910,000
Unavailable Date: Apr 26, 2021
Input Date: Apr 20, 2021
Prior LSC: Listing with no contract changes
Property
Status: Sale
Property Type: Detached
Style: 2-Storey
Size (sq ft): 2500
Area: West Lincoln
Availability Date: 60_90
Inside
Bedrooms: 4
Bedrooms Plus: 1
Bathrooms: 4
Kitchens: 1
Kitchens Plus: 1
Rooms: 7
Den/Family Room: Yes
Air Conditioning: Central Air
Fireplace: Yes
Laundry Level: Main
Central Vacuum: Y
Washrooms: 4
Building
Basement: Finished
Heat Type: Forced Air
Heat Source: Gas
Exterior: Stone
Exterior: Vinyl Siding
Water Supply: Municipal
Special Designation: Unknown
Parking
Driveway: Pvt Double
Garage Spaces: 2
Garage Type: Attached
Covered Parking Spaces: 4
Total Parking Spaces: 6
Fees
Tax Year: 2020
Tax Legal Description: Lot 38, Plan 30M341; S/T Easement Over Pt 8 30R112
Taxes: $5,178
Land
Cross Street: Townline Rd. To Shur
Municipality District: West Lincoln
Fronting On: West
Pool: None
Sewer: Sewers
Lot Depth: 119.95 Feet
Lot Frontage: 53.71 Feet
Acres: < .50
Rooms
Room details for 36 Jane Street, West Lincoln
| Type | Dimensions | Description |
|---|---|---|
| Dining Main | 4.27 x 3.66 | |
| Family Main | 5.33 x 4.24 | |
| Kitchen Main | 3.89 x 7.62 | |
| Master 2nd | 4.55 x 4.27 | |
| 2nd Br 2nd | 3.71 x 4.06 | |
| 3rd Br 2nd | 3.71 x 3.35 | |
| 4th Br 2nd | 6.12 x 3.35 | |
| 5th Br Bsmt | 3.51 x 4.27 | |
| Kitchen Bsmt | 2.82 x 3.15 | |
| Living Bsmt | 5.33 x 3.96 |
| XXXXXXXX | XXX XX, XXXX |
XXXX XXX XXXX |
$XXX,XXX |
| XXX XX, XXXX |
XXXXXX XXX XXXX |
$XXX,XXX |
| XXXXXXXX XXXX | XXX XX, XXXX | $910,000 XXX XXXX |
| XXXXXXXX XXXXXX | XXX XX, XXXX | $824,900 XXX XXXX |

Park Public School
Elementary: PublicGainsborough Central Public School
Elementary: PublicSt John Catholic Elementary School
Elementary: CatholicSt Martin Catholic Elementary School
Elementary: CatholicCollege Street Public School
Elementary: PublicSt Mark Catholic Elementary School
Elementary: CatholicSouth Lincoln High School
Secondary: PublicDunnville Secondary School
Secondary: PublicBeamsville District Secondary School
Secondary: PublicGrimsby Secondary School
Secondary: PublicOrchard Park Secondary School
Secondary: PublicBlessed Trinity Catholic Secondary School
Secondary: Catholic- — bath
- — bed
70 Oakdale Boulevard, West Lincoln, Ontario • L0R 2A0 • 057 - Smithville



