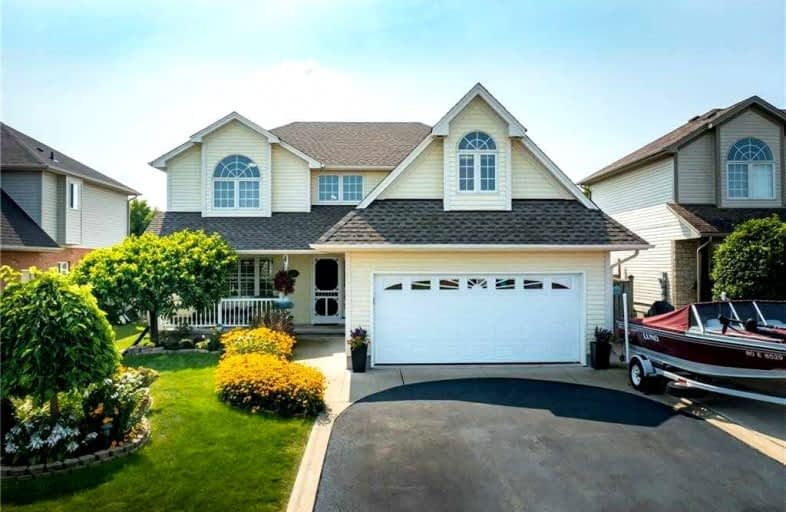Sold on Sep 19, 2021
Note: Property is not currently for sale or for rent.

-
Type: Detached
-
Style: 2-Storey
-
Lot Size: 54 x 225 Feet
-
Age: 16-30 years
-
Taxes: $5,382 per year
-
Days on Site: 3 Days
-
Added: Sep 16, 2021 (3 days on market)
-
Updated:
-
Last Checked: 2 months ago
-
MLS®#: X5372882
-
Listed By: Re/max escarpment realty inc., brokerage
High Demand Community, Low Turnover, Executive Home & Community, With A Parkview "No Front Neighbours Very Hard To Find", Premium Pool Sized Lot 54X220, Small Town Feel With All The Amenities, Awesome Family Friendly Community, Great Locals Schools, Huge Private Fenced Rear Yard, Rear "2 Car Garage, Parking For 4 Cars, Recently Updated, Bright Fresh Open Concept Main Floor With Amazing Views Of The Entire Backyard, Massive Outdoor Space For Summer & Winter.
Extras
Excl: Ss Fridge In Grg, W/D, Bsmt Electric Fp, Curtains In Bdrm/Rods. Incl: Lawn Tractor, Stove, Fridge, D/Washer, Salt Water Hot Tub, Gazebo. Rental: Hot Water Tank.
Property Details
Facts for 38 Lindan Street, West Lincoln
Status
Days on Market: 3
Last Status: Sold
Sold Date: Sep 19, 2021
Closed Date: Nov 19, 2021
Expiry Date: Nov 16, 2021
Sold Price: $1,135,000
Unavailable Date: Sep 19, 2021
Input Date: Sep 16, 2021
Prior LSC: Sold
Property
Status: Sale
Property Type: Detached
Style: 2-Storey
Age: 16-30
Area: West Lincoln
Availability Date: 1-29 Days
Inside
Bedrooms: 4
Bathrooms: 3
Kitchens: 1
Rooms: 8
Den/Family Room: Yes
Air Conditioning: Central Air
Fireplace: No
Laundry Level: Main
Central Vacuum: Y
Washrooms: 3
Building
Basement: Finished
Basement 2: Full
Heat Type: Forced Air
Heat Source: Gas
Exterior: Vinyl Siding
Water Supply: Municipal
Special Designation: Unknown
Parking
Driveway: Pvt Double
Garage Spaces: 2
Garage Type: Attached
Covered Parking Spaces: 4
Total Parking Spaces: 6
Fees
Tax Year: 2021
Tax Legal Description: Lot 58, Plan 30M341, West Lincoln.
Taxes: $5,382
Highlights
Feature: Fenced Yard
Feature: Hospital
Feature: Place Of Worship
Feature: Public Transit
Feature: Rec Centre
Land
Cross Street: Off Alma
Municipality District: West Lincoln
Fronting On: North
Parcel Number: 460770554
Pool: None
Sewer: Sewers
Lot Depth: 225 Feet
Lot Frontage: 54 Feet
Rooms
Room details for 38 Lindan Street, West Lincoln
| Type | Dimensions | Description |
|---|---|---|
| Foyer Main | 2.59 x 4.44 | |
| Dining Main | 3.66 x 4.24 | |
| Kitchen Main | 3.35 x 4.32 | |
| Breakfast Main | 3.66 x 3.12 | |
| Great Rm Main | 5.46 x 4.24 | |
| Br 2nd | 4.55 x 4.27 | |
| Br 2nd | 3.66 x 3.96 | |
| Br 2nd | 3.68 x 3.33 | |
| Br 2nd | 5.79 x 3.35 | |
| Family Bsmt | 3.96 x 7.01 | |
| Other Bsmt | 5.18 x 3.96 | |
| Exercise Bsmt | 3.00 x 2.92 |
| XXXXXXXX | XXX XX, XXXX |
XXXX XXX XXXX |
$X,XXX,XXX |
| XXX XX, XXXX |
XXXXXX XXX XXXX |
$XXX,XXX |
| XXXXXXXX XXXX | XXX XX, XXXX | $1,135,000 XXX XXXX |
| XXXXXXXX XXXXXX | XXX XX, XXXX | $995,000 XXX XXXX |

Gainsborough Central Public School
Elementary: PublicJacob Beam Public School
Elementary: PublicSt John Catholic Elementary School
Elementary: CatholicSt Martin Catholic Elementary School
Elementary: CatholicCollege Street Public School
Elementary: PublicSt Mark Catholic Elementary School
Elementary: CatholicSouth Lincoln High School
Secondary: PublicDunnville Secondary School
Secondary: PublicBeamsville District Secondary School
Secondary: PublicGrimsby Secondary School
Secondary: PublicOrchard Park Secondary School
Secondary: PublicBlessed Trinity Catholic Secondary School
Secondary: Catholic- — bath
- — bed
70 Oakdale Boulevard, West Lincoln, Ontario • L0R 2A0 • 057 - Smithville



