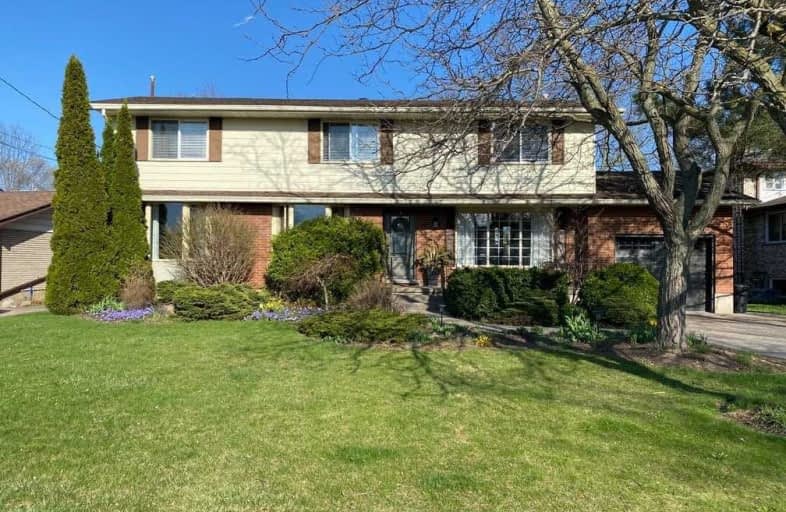Sold on Apr 17, 2021
Note: Property is not currently for sale or for rent.

-
Type: Detached
-
Style: 2-Storey
-
Size: 2000 sqft
-
Lot Size: 70.16 x 134.72 Feet
-
Age: 31-50 years
-
Taxes: $3,300 per year
-
Days on Site: 1 Days
-
Added: Apr 16, 2021 (1 day on market)
-
Updated:
-
Last Checked: 2 months ago
-
MLS®#: X5197583
-
Listed By: Re/max escarpment realty inc., brokerage
Calling All Growing Families! This Super Spacious, Mega Updated 4 Bedroom Custom Built 2 Storey Is Phenomenal!!! Everything Is Oversized Including The Spectacular Professionally Landscaped & Fully Fenced 70 X 130 Ft. Lot W/Brushed Concrete Patios/Walks, Fire-Pit & Gorgeous Perennial Gardens! Quiet Cul-De-Sac! Expansive & Impressive Main Flr! Private Master Suite W/Walk-In & Ensuite! Huge Family Rm! Upgrades Galore!! Hurry-Rarely Offered!
Extras
Incl: All Exstng Elfs, Wndw Blinds, Drapery Trcks & Rods, S/S Fr,S/S Bi Dw, S/S Stv & Range Hood, W/D, Agdo Excl: Child Gym Set In Bckyrd, Draperies, 2 Shelves In Lr, Retractable Baby Gates, Bsmnt Fr & Frzr, Tv Wall Brackets, Cabnt In Grg
Property Details
Facts for 4 Davis Street, West Lincoln
Status
Days on Market: 1
Last Status: Sold
Sold Date: Apr 17, 2021
Closed Date: Jul 23, 2021
Expiry Date: Jun 16, 2021
Sold Price: $857,500
Unavailable Date: Apr 17, 2021
Input Date: Apr 16, 2021
Prior LSC: Sold
Property
Status: Sale
Property Type: Detached
Style: 2-Storey
Size (sq ft): 2000
Age: 31-50
Area: West Lincoln
Availability Date: 120 Days
Assessment Amount: $354,000
Assessment Year: 2016
Inside
Bedrooms: 4
Bathrooms: 3
Kitchens: 1
Rooms: 7
Den/Family Room: No
Air Conditioning: Central Air
Fireplace: No
Washrooms: 3
Building
Basement: Finished
Basement 2: Full
Heat Type: Forced Air
Heat Source: Gas
Exterior: Brick
Exterior: Metal/Side
Water Supply: Municipal
Special Designation: Unknown
Parking
Driveway: Front Yard
Garage Spaces: 1
Garage Type: Attached
Covered Parking Spaces: 3
Total Parking Spaces: 4
Fees
Tax Year: 2021
Tax Legal Description: Pcl 87-1 Sec M87; Lt 87 Pl M87 As Confirmed *Cont
Taxes: $3,300
Highlights
Feature: Cul De Sac
Feature: Fenced Yard
Feature: Level
Feature: Park
Feature: Rec Centre
Feature: School
Land
Cross Street: Canborough/Rock/Davi
Municipality District: West Lincoln
Fronting On: East
Pool: None
Sewer: Sewers
Lot Depth: 134.72 Feet
Lot Frontage: 70.16 Feet
Lot Irregularities: 70.16X135.02X64.98X13
Acres: < .50
Rooms
Room details for 4 Davis Street, West Lincoln
| Type | Dimensions | Description |
|---|---|---|
| Foyer Main | 3.35 x 4.87 | Bay Window, Ceramic Floor |
| Great Rm Main | 3.96 x 7.32 | Beamed, Hardwood Floor, Bay Window |
| Dining Main | 3.65 x 4.72 | Bay Window, Hardwood Floor |
| Kitchen Main | 3.66 x 6.55 | Corian Counter, B/I Appliances, Bay Window |
| Bathroom Main | - | 2 Pc Bath |
| Den 2nd | 2.13 x 2.44 | |
| Br 2nd | 3.93 x 5.85 | 2 Pc Ensuite, W/I Closet, Hardwood Floor |
| 2nd Br 2nd | - | Hardwood Floor |
| 3rd Br 2nd | - | Hardwood Floor |
| 4th Br 2nd | - | Hardwood Floor |
| Bathroom 2nd | - | 4 Pc Bath, Separate Shower |
| Family Bsmt | - | Pot Lights, B/I Bookcase, Broadloom |
| XXXXXXXX | XXX XX, XXXX |
XXXX XXX XXXX |
$XXX,XXX |
| XXX XX, XXXX |
XXXXXX XXX XXXX |
$XXX,XXX |
| XXXXXXXX XXXX | XXX XX, XXXX | $857,500 XXX XXXX |
| XXXXXXXX XXXXXX | XXX XX, XXXX | $789,900 XXX XXXX |

Park Public School
Elementary: PublicGainsborough Central Public School
Elementary: PublicSt John Catholic Elementary School
Elementary: CatholicSt Martin Catholic Elementary School
Elementary: CatholicCollege Street Public School
Elementary: PublicSt Mark Catholic Elementary School
Elementary: CatholicSouth Lincoln High School
Secondary: PublicDunnville Secondary School
Secondary: PublicBeamsville District Secondary School
Secondary: PublicGrimsby Secondary School
Secondary: PublicOrchard Park Secondary School
Secondary: PublicBlessed Trinity Catholic Secondary School
Secondary: Catholic

