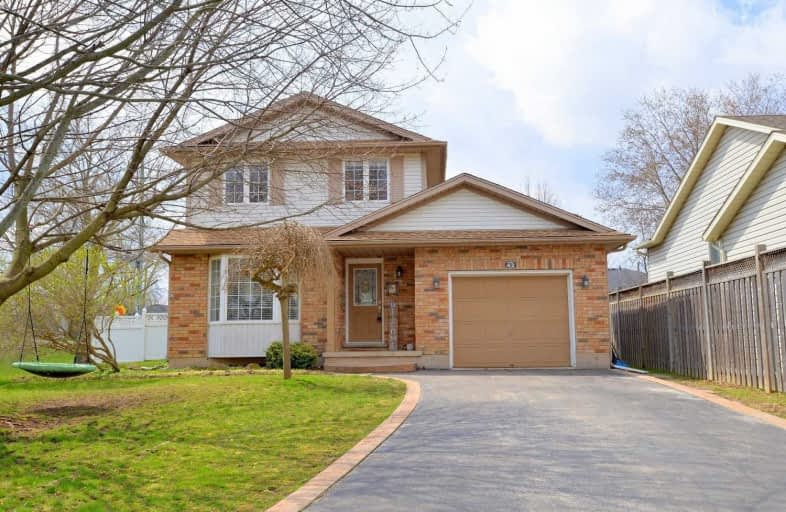Sold on May 16, 2020
Note: Property is not currently for sale or for rent.

-
Type: Detached
-
Style: 2-Storey
-
Size: 1100 sqft
-
Lot Size: 79.65 x 110.86 Feet
-
Age: 16-30 years
-
Taxes: $3,402 per year
-
Days on Site: 26 Days
-
Added: Apr 20, 2020 (3 weeks on market)
-
Updated:
-
Last Checked: 2 months ago
-
MLS®#: X4745485
-
Listed By: Re/max escarpment realty inc., brokerage
Perfect 2 Storey Family Home On Large Lot In Prime Family-Friendly Smithville Neighbourhood. This Home Features 3 + 1 Generous Sized Bedrooms, 2 Bathrooms, A Fully Finished Basement With Newly Finished Rec Room And Bedroom. Kitchen Boasts Loads Of Natural Light With A Nice Eat In Area And Stainless Steel Appliances. Potlights And Hardwood Floors Throughout The Main Floor. Living Room Features Gas Fireplace Feature And Garden Door Walk Out To Deck.
Extras
Rentals: Hot Water Heater Inclusions:Fridge, Stove, Dishwasher, Washer & Dryer, All Elfs, All Window Coverings Exclusions: Electric Fireplace
Property Details
Facts for 42 Anderson Crescent, West Lincoln
Status
Days on Market: 26
Last Status: Sold
Sold Date: May 16, 2020
Closed Date: Jul 15, 2020
Expiry Date: Aug 31, 2020
Sold Price: $495,000
Unavailable Date: May 16, 2020
Input Date: Apr 20, 2020
Property
Status: Sale
Property Type: Detached
Style: 2-Storey
Size (sq ft): 1100
Age: 16-30
Area: West Lincoln
Availability Date: Flexible
Assessment Amount: $311,000
Assessment Year: 2016
Inside
Bedrooms: 3
Bedrooms Plus: 1
Bathrooms: 2
Kitchens: 1
Rooms: 8
Den/Family Room: No
Air Conditioning: Central Air
Fireplace: Yes
Washrooms: 2
Building
Basement: Finished
Basement 2: Full
Heat Type: Forced Air
Heat Source: Gas
Exterior: Brick
Exterior: Vinyl Siding
Water Supply: Municipal
Special Designation: Unknown
Parking
Driveway: Private
Garage Spaces: 1
Garage Type: Attached
Covered Parking Spaces: 4
Total Parking Spaces: 5
Fees
Tax Year: 2019
Tax Legal Description: Pcl 23-1 Sec 30M222; Lt 23 Pl 30M222;West Lincoln
Taxes: $3,402
Land
Cross Street: Townline Rd
Municipality District: West Lincoln
Fronting On: West
Pool: Abv Grnd
Sewer: Sewers
Lot Depth: 110.86 Feet
Lot Frontage: 79.65 Feet
Acres: < .50
Additional Media
- Virtual Tour: http://www.venturehomes.ca/trebtour.asp?tourid=58020
Rooms
Room details for 42 Anderson Crescent, West Lincoln
| Type | Dimensions | Description |
|---|---|---|
| Kitchen Main | 2.51 x 3.02 | |
| Dining Main | 3.05 x 3.63 | |
| Living Main | 3.40 x 5.54 | |
| Bathroom Main | - | 2 Pc Bath |
| Master 2nd | 3.40 x 3.84 | |
| Bathroom 2nd | - | 4 Pc Bath |
| 2nd Br 2nd | 2.84 x 3.94 | |
| 3rd Br 2nd | 2.79 x 2.82 | |
| Rec Bsmt | 3.10 x 5.41 | |
| 4th Br Bsmt | 3.35 x 3.45 |
| XXXXXXXX | XXX XX, XXXX |
XXXX XXX XXXX |
$XXX,XXX |
| XXX XX, XXXX |
XXXXXX XXX XXXX |
$XXX,XXX | |
| XXXXXXXX | XXX XX, XXXX |
XXXXXXX XXX XXXX |
|
| XXX XX, XXXX |
XXXXXX XXX XXXX |
$XXX,XXX |
| XXXXXXXX XXXX | XXX XX, XXXX | $495,000 XXX XXXX |
| XXXXXXXX XXXXXX | XXX XX, XXXX | $524,900 XXX XXXX |
| XXXXXXXX XXXXXXX | XXX XX, XXXX | XXX XXXX |
| XXXXXXXX XXXXXX | XXX XX, XXXX | $524,900 XXX XXXX |

Park Public School
Elementary: PublicGainsborough Central Public School
Elementary: PublicSt John Catholic Elementary School
Elementary: CatholicSt Martin Catholic Elementary School
Elementary: CatholicCollege Street Public School
Elementary: PublicSt Mark Catholic Elementary School
Elementary: CatholicSouth Lincoln High School
Secondary: PublicDunnville Secondary School
Secondary: PublicBeamsville District Secondary School
Secondary: PublicGrimsby Secondary School
Secondary: PublicOrchard Park Secondary School
Secondary: PublicBlessed Trinity Catholic Secondary School
Secondary: Catholic- 2 bath
- 3 bed
38 Golden Acres Drive, West Lincoln, Ontario • L0R 2A0 • 057 - Smithville



