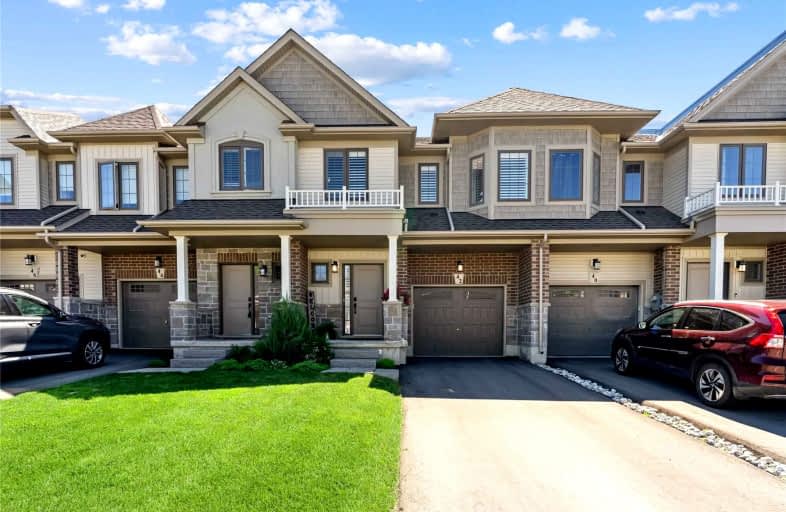
Park Public School
Elementary: Public
9.91 km
Gainsborough Central Public School
Elementary: Public
6.98 km
St John Catholic Elementary School
Elementary: Catholic
9.60 km
St Martin Catholic Elementary School
Elementary: Catholic
0.83 km
College Street Public School
Elementary: Public
0.34 km
St Mark Catholic Elementary School
Elementary: Catholic
8.35 km
South Lincoln High School
Secondary: Public
0.73 km
Dunnville Secondary School
Secondary: Public
22.48 km
Beamsville District Secondary School
Secondary: Public
9.53 km
Grimsby Secondary School
Secondary: Public
11.08 km
Orchard Park Secondary School
Secondary: Public
19.28 km
Blessed Trinity Catholic Secondary School
Secondary: Catholic
11.60 km




