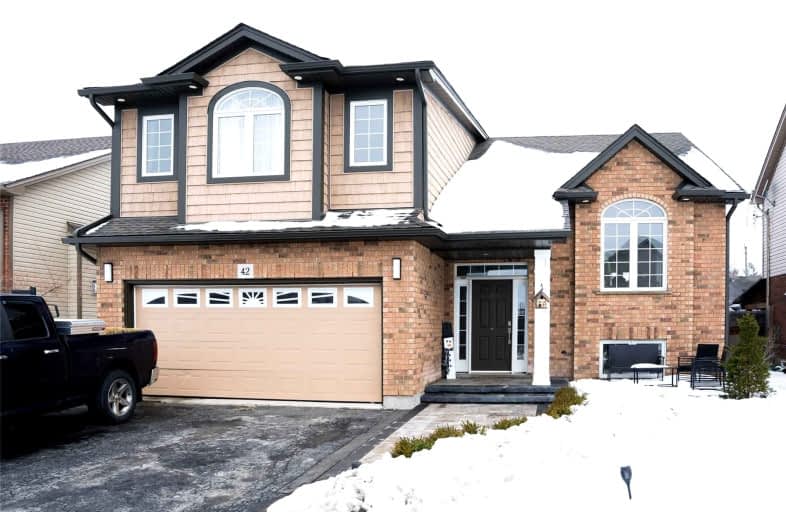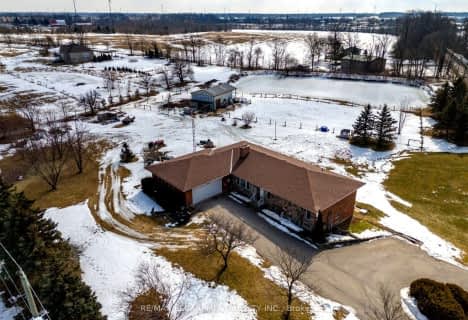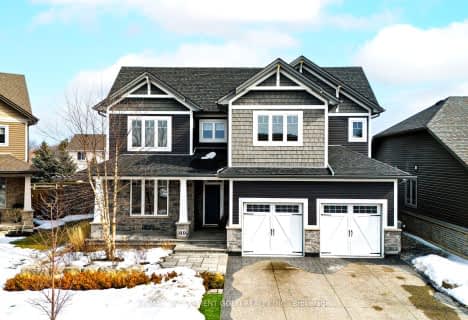Car-Dependent
- Almost all errands require a car.
Somewhat Bikeable
- Most errands require a car.

Park Public School
Elementary: PublicGainsborough Central Public School
Elementary: PublicSt John Catholic Elementary School
Elementary: CatholicSt Martin Catholic Elementary School
Elementary: CatholicCollege Street Public School
Elementary: PublicSt Mark Catholic Elementary School
Elementary: CatholicSouth Lincoln High School
Secondary: PublicDunnville Secondary School
Secondary: PublicBeamsville District Secondary School
Secondary: PublicGrimsby Secondary School
Secondary: PublicOrchard Park Secondary School
Secondary: PublicBlessed Trinity Catholic Secondary School
Secondary: Catholic-
Cave Springs Conservation Area
Lincoln ON L0R 1B1 10.31km -
Bal harbour Park
Beamsville ON 11.91km -
Grimsby Off-Leash Dog Park
Grimsby ON 12.02km
-
Scotiabank
544 Main St W, Grimsby ON L3M 1T8 10.84km -
CIBC Cash Dispenser
5001 Greenlane Rd, Beamsville ON L3J 1M7 11.56km -
CIBC
27 Main St W, Grimsby ON L3M 1R3 11.9km
- 3 bath
- 3 bed
- 1500 sqft
54 Harvest Gate, West Lincoln, Ontario • L0R 2A0 • 057 - Smithville
- 2 bath
- 3 bed
- 1500 sqft
2397 Patterson Road, West Lincoln, Ontario • L0R 1Y0 • 056 - West Lincoln
- 4 bath
- 3 bed
89 Anastasia Boulevard, West Lincoln, Ontario • L0R 2A0 • 057 - Smithville






