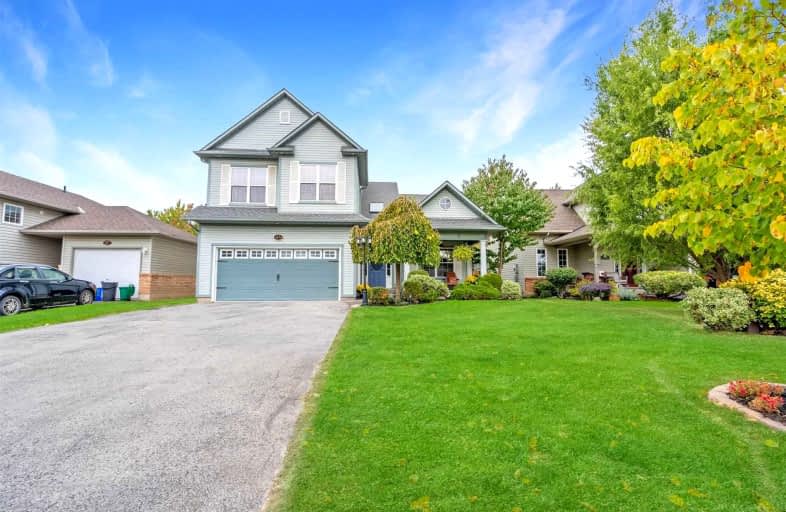Car-Dependent
- Almost all errands require a car.
Somewhat Bikeable
- Most errands require a car.

Park Public School
Elementary: PublicGainsborough Central Public School
Elementary: PublicNelles Public School
Elementary: PublicSt John Catholic Elementary School
Elementary: CatholicSt Martin Catholic Elementary School
Elementary: CatholicCollege Street Public School
Elementary: PublicSouth Lincoln High School
Secondary: PublicDunnville Secondary School
Secondary: PublicBeamsville District Secondary School
Secondary: PublicGrimsby Secondary School
Secondary: PublicOrchard Park Secondary School
Secondary: PublicBlessed Trinity Catholic Secondary School
Secondary: Catholic-
Habaneros Pub & Grill
5391 King Street, Beamsville, ON L0R 1B3 8.93km -
Sassafrass Coastal Kitchen
4985 King St, Lincoln, ON L0R 1B0 9.25km -
Crabby Joe's Tap & Grill
5000 Serena Drive, Beamsville, ON L0R 1B2 9.28km
-
Tim Hortons
229 St. Catharine Street, Smithville, ON L0R 2A0 1.16km -
Conversations
4995 King Street, Beamsville, ON L0R 1B0 9.24km -
Station 1 Coffeehouse
28 Main Street E, Grimsby, ON L3M 1M9 10.04km
-
Shoppers Drug Mart
42 Saint Andrews Avenue, Unit 1, Grimsby, ON L3M 3S2 10.61km -
Costco Pharmacy
1330 S Service Road, Hamilton, ON L8E 5C5 14.62km -
Shoppers Drug Mart
140 Highway 8, Unit 1 & 2, Stoney Creek, ON L8G 1C2 20.46km
-
Nino Pizza
176 Griffin Street N, Smithville, ON L0R 2A0 0.39km -
Smithville Pizzeria & Restaurant
110 Brock Street, Smithville, ON L0R 2A0 0.52km -
Buzzards Pizza
114 Griffin Road S, Smithville, ON L0R 2A0 0.55km
-
SmartCentres
200 Centennial Parkway, Stoney Creek, ON L8E 4A1 22.65km -
Eastgate Square
75 Centennial Parkway N, Stoney Creek, ON L8E 2P2 22.65km -
Smart Centres Stoney Creek
510 Centennial Parkway North, Stoney Creek, ON L8E 0G2 23.04km
-
Real Canadian Superstore
361 S Service Road, Grimsby, ON L3M 4E8 11.87km -
Metro
1370 S Service Road, Stoney Creek, ON L8E 5C5 14.68km -
Grand Oak Culinary Market
4600 Victoria Avenue, Vineland, ON L0R 2E0 15.32km
-
LCBO
1149 Barton Street E, Hamilton, ON L8H 2V2 27.15km -
LCBO
102 Primeway Drive, Welland, ON L3B 0A1 27.86km -
The Beer Store
396 Elizabeth St, Burlington, ON L7R 2L6 31.86km
-
Outdoor Travel
4888 South Service Road, Beamsville, ON L0R 1B1 11.49km -
Camo Gas Repair
457 Fitch Street, Welland, ON L3C 4W7 25km -
Stella's Regional Fireplace Specialists
118 Dunkirk Road, St Catharines, ON L2P 3H5 28.07km
-
Starlite Drive In Theatre
59 Green Mountain Road E, Stoney Creek, ON L8J 2W3 20.15km -
Cineplex Cinemas Hamilton Mountain
795 Paramount Dr, Hamilton, ON L8J 0B4 23.39km -
Cineplex Odeon Welland Cinemas
800 Niagara Street, Seaway Mall, Welland, ON L3C 5Z4 26.17km
-
Dunnville Public Library
317 Chestnut Street, Dunnville, ON N1A 2H4 22.66km -
Welland Public Libray-Main Branch
50 The Boardwalk, Welland, ON L3B 6J1 27.23km -
Hamilton Public Library
100 Mohawk Road W, Hamilton, ON L9C 1W1 30.9km
-
Welland County General Hospital
65 3rd St, Welland, ON L3B 27.86km -
St Peter's Hospital
88 Maplewood Avenue, Hamilton, ON L8M 1W9 28.22km -
Juravinski Hospital
711 Concession Street, Hamilton, ON L8V 5C2 28.47km
-
Cave Springs Conservation Area
Lincoln ON L0R 1B1 9.85km -
Grimsby Off-Leash Dog Park
Grimsby ON 10.45km -
Bal harbour Park
Beamsville ON 10.47km
-
Scotiabank
544 Main St W, Grimsby ON L3M 1T8 9.44km -
CIBC
27 Main St W, Grimsby ON L3M 1R3 10.21km -
CIBC Cash Dispenser
5001 Greenlane Rd, Beamsville ON L3J 1M7 10.49km



