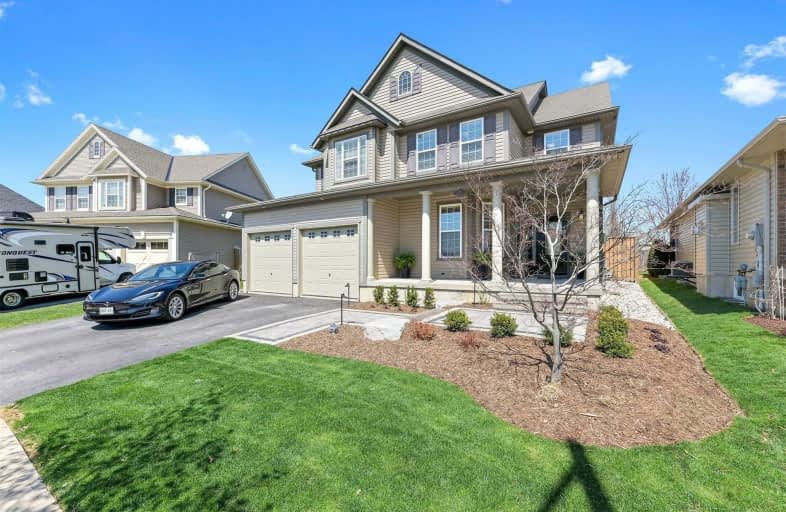
3D Walkthrough

Park Public School
Elementary: Public
8.72 km
Gainsborough Central Public School
Elementary: Public
8.27 km
Nelles Public School
Elementary: Public
8.92 km
St John Catholic Elementary School
Elementary: Catholic
8.57 km
St Martin Catholic Elementary School
Elementary: Catholic
1.05 km
College Street Public School
Elementary: Public
1.05 km
South Lincoln High School
Secondary: Public
1.48 km
Dunnville Secondary School
Secondary: Public
23.51 km
Beamsville District Secondary School
Secondary: Public
8.84 km
Grimsby Secondary School
Secondary: Public
9.79 km
Orchard Park Secondary School
Secondary: Public
18.11 km
Blessed Trinity Catholic Secondary School
Secondary: Catholic
10.30 km


