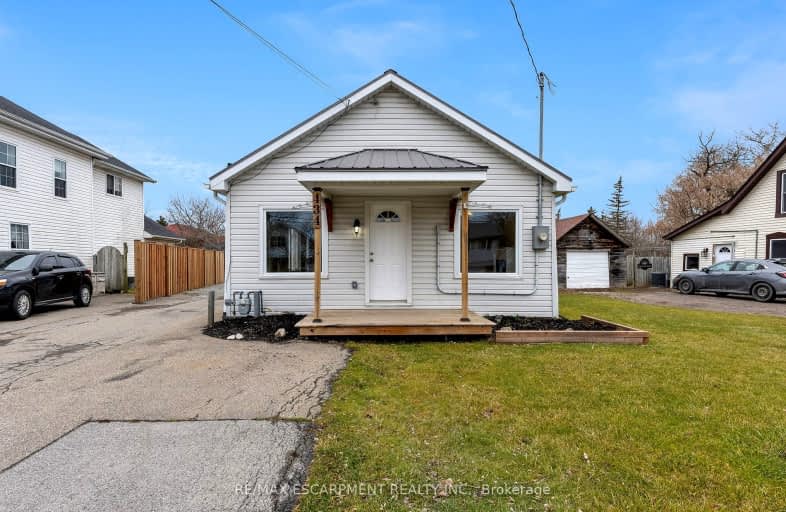
Video Tour
Car-Dependent
- Most errands require a car.
43
/100
Somewhat Bikeable
- Most errands require a car.
40
/100

Park Public School
Elementary: Public
10.51 km
Gainsborough Central Public School
Elementary: Public
6.92 km
Nelles Public School
Elementary: Public
10.67 km
St Martin Catholic Elementary School
Elementary: Catholic
0.78 km
College Street Public School
Elementary: Public
0.87 km
St Mark Catholic Elementary School
Elementary: Catholic
9.24 km
South Lincoln High School
Secondary: Public
0.31 km
Dunnville Secondary School
Secondary: Public
21.73 km
Beamsville District Secondary School
Secondary: Public
10.40 km
Grimsby Secondary School
Secondary: Public
11.48 km
Orchard Park Secondary School
Secondary: Public
19.14 km
Blessed Trinity Catholic Secondary School
Secondary: Catholic
11.94 km
-
Cave Springs Conservation Area
3949 Cave Springs Rd, Beamsville ON 10.89km -
Grimsby Beach Park
Beamsville ON 11.24km -
Old Bridge Park
1893 Canborough Rd (Wellandport Rd.), West Lincoln ON L0R 2J0 11.26km
-
CIBC
124 Griffin St N, Smithville ON L0R 2A0 0.76km -
Caisses Desjardins - Centre Financier Aux Entreprises Desjardins
12 Ontario St, Grimsby ON L3M 3G9 11.28km -
Localcoin Bitcoin ATM - Hasty Market
297 Lake St, Grimsby ON L3M 4M8 11.41km


