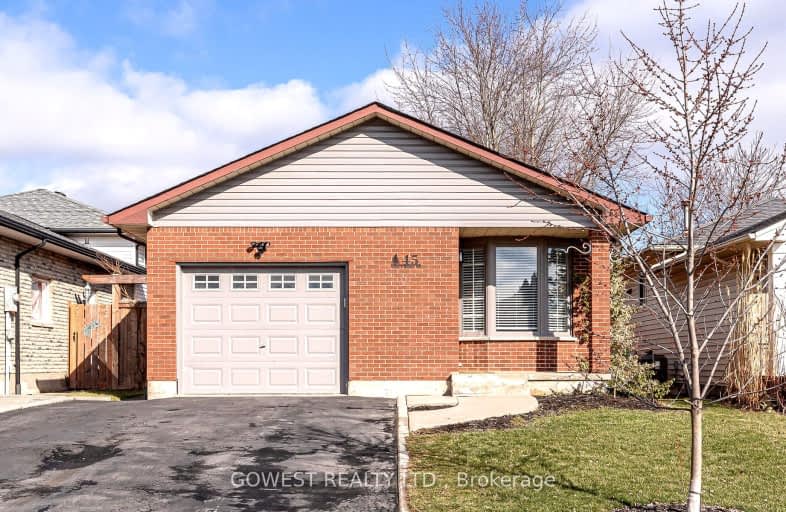Car-Dependent
- Almost all errands require a car.
20
/100
Somewhat Bikeable
- Most errands require a car.
36
/100

Park Public School
Elementary: Public
8.99 km
Gainsborough Central Public School
Elementary: Public
8.28 km
Nelles Public School
Elementary: Public
9.12 km
St John Catholic Elementary School
Elementary: Catholic
8.92 km
St Martin Catholic Elementary School
Elementary: Catholic
0.78 km
College Street Public School
Elementary: Public
1.00 km
South Lincoln High School
Secondary: Public
1.25 km
Dunnville Secondary School
Secondary: Public
23.19 km
Beamsville District Secondary School
Secondary: Public
9.28 km
Grimsby Secondary School
Secondary: Public
9.93 km
Orchard Park Secondary School
Secondary: Public
17.96 km
Blessed Trinity Catholic Secondary School
Secondary: Catholic
10.40 km
-
Grimsby Beach Park
Beamsville ON 9.74km -
Coronation Park
Grimsby ON 9.88km -
Grimsby Off-Leash Dog Park
Grimsby ON 10.01km
-
CIBC
124 Griffin St N, Smithville ON L0R 2A0 0.95km -
Caisses Desjardins - Centre Financier Aux Entreprises Desjardins
12 Ontario St, Grimsby ON L3M 3G9 9.73km -
Localcoin Bitcoin ATM - Hasty Market
297 Lake St, Grimsby ON L3M 4M8 9.91km




