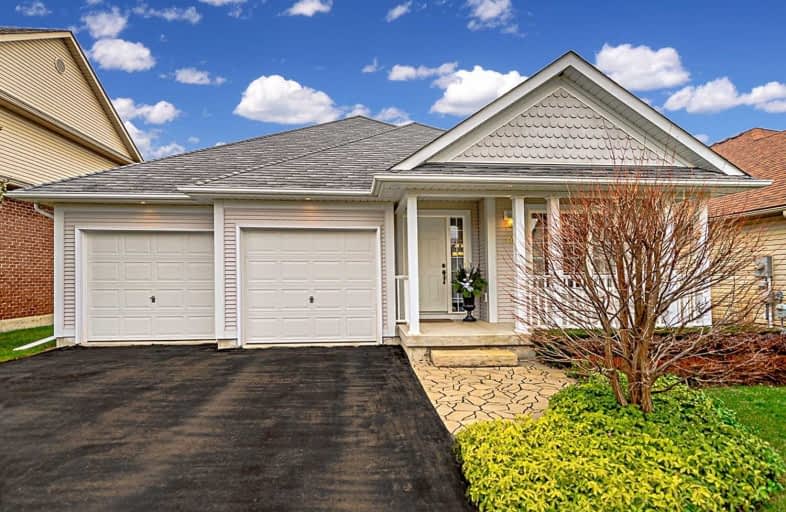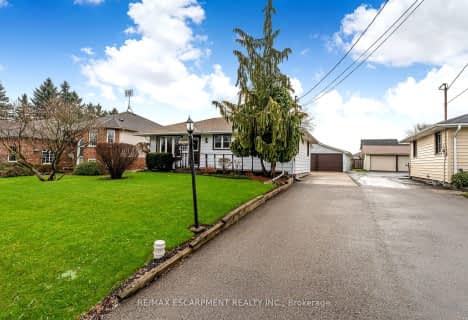
Park Public School
Elementary: Public
8.78 km
Gainsborough Central Public School
Elementary: Public
8.22 km
Nelles Public School
Elementary: Public
8.97 km
St John Catholic Elementary School
Elementary: Catholic
8.61 km
St Martin Catholic Elementary School
Elementary: Catholic
1.00 km
College Street Public School
Elementary: Public
0.99 km
South Lincoln High School
Secondary: Public
1.43 km
Dunnville Secondary School
Secondary: Public
23.46 km
Beamsville District Secondary School
Secondary: Public
8.88 km
Grimsby Secondary School
Secondary: Public
9.85 km
Orchard Park Secondary School
Secondary: Public
18.16 km
Blessed Trinity Catholic Secondary School
Secondary: Catholic
10.36 km




