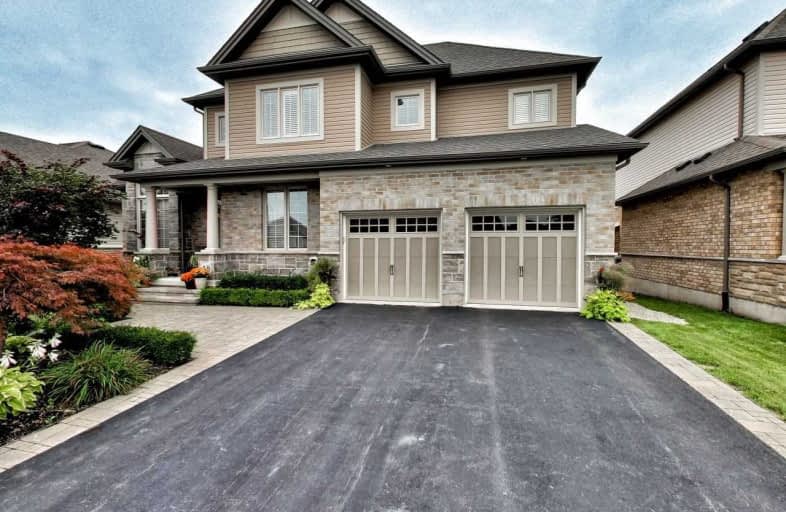
Park Public School
Elementary: Public
9.11 km
Gainsborough Central Public School
Elementary: Public
8.67 km
St Joseph Catholic Elementary School
Elementary: Catholic
9.54 km
Nelles Public School
Elementary: Public
9.14 km
St Martin Catholic Elementary School
Elementary: Catholic
1.09 km
College Street Public School
Elementary: Public
1.52 km
South Lincoln High School
Secondary: Public
1.52 km
Dunnville Secondary School
Secondary: Public
23.02 km
Beamsville District Secondary School
Secondary: Public
9.76 km
Grimsby Secondary School
Secondary: Public
9.83 km
Orchard Park Secondary School
Secondary: Public
17.45 km
Blessed Trinity Catholic Secondary School
Secondary: Catholic
10.26 km




