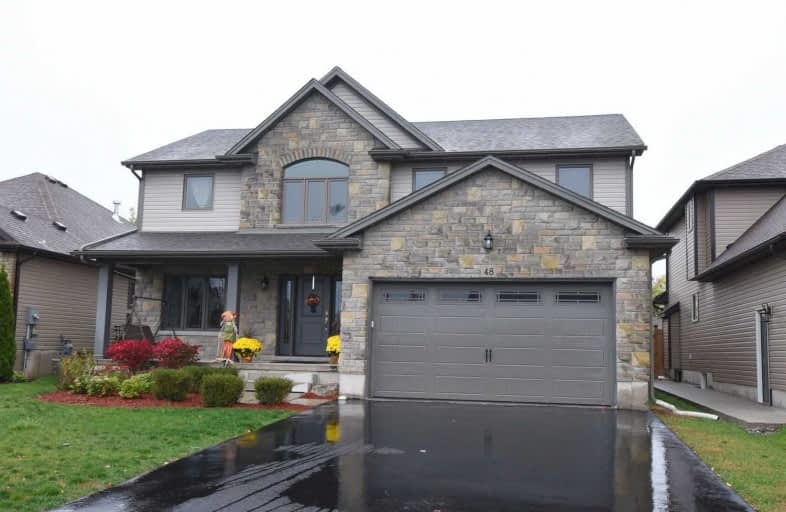Sold on Nov 21, 2020
Note: Property is not currently for sale or for rent.

-
Type: Detached
-
Style: 2-Storey
-
Lot Size: 50 x 120.47 Feet
-
Age: 6-15 years
-
Taxes: $5,600 per year
-
Days on Site: 37 Days
-
Added: Oct 15, 2020 (1 month on market)
-
Updated:
-
Last Checked: 2 months ago
-
MLS®#: X4957041
-
Listed By: Re/max escarpment realty inc., brokerage
Built In '15 2258 Sq.Ft. 4+1 Br, 2 Sty. C/A, C/Vac. Lwr Lvl R/I Bth, Main Fl Laund,Eat-In Kitch; Den,Impressive Grt Rm,Spacious Master Suite.W-In Closet, Spa-Like Ens, Sep. Shwr, Corner Soaker Tub, Vaulted Ceilings, Lrg Winds. Water Softener/ Filtration System, Top Of The Line Lg Stainless Steel Appliances Under 2 Years Old 8X10 Shed Granite Counter Tops And Upgraded Maple Cabinetry.It Is 10 Minutes To The Hwy 15 Minutes To Hamilton
Extras
Inclusions: Air Exchanger, Alarm System, Auto Garage Door Remote(S), Central Vacuum, Fire Alarm System, Intercom, Security System Rental: Hot Water Heater
Property Details
Facts for 48 Hornak Road, West Lincoln
Status
Days on Market: 37
Last Status: Sold
Sold Date: Nov 21, 2020
Closed Date: Jan 18, 2021
Expiry Date: Jan 25, 2021
Sold Price: $842,000
Unavailable Date: Nov 21, 2020
Input Date: Oct 16, 2020
Property
Status: Sale
Property Type: Detached
Style: 2-Storey
Age: 6-15
Area: West Lincoln
Availability Date: Flex
Inside
Bedrooms: 4
Bedrooms Plus: 1
Bathrooms: 3
Kitchens: 1
Rooms: 7
Den/Family Room: Yes
Air Conditioning: Central Air
Fireplace: No
Washrooms: 3
Building
Basement: Full
Basement 2: Part Fin
Heat Type: Forced Air
Heat Source: Gas
Exterior: Alum Siding
Exterior: Stone
Water Supply: Municipal
Special Designation: Unknown
Parking
Driveway: Pvt Double
Garage Spaces: 2
Garage Type: Attached
Covered Parking Spaces: 4
Total Parking Spaces: 6
Fees
Tax Year: 2020
Tax Legal Description: Lot 14, Plan 30M400 Subject To An Easement In Gros
Taxes: $5,600
Land
Cross Street: Las Rd
Municipality District: West Lincoln
Fronting On: East
Pool: None
Sewer: Sewers
Lot Depth: 120.47 Feet
Lot Frontage: 50 Feet
Acres: < .50
Additional Media
- Virtual Tour: http://www.venturehomes.ca/trebtour.asp?tourid=59191
Rooms
Room details for 48 Hornak Road, West Lincoln
| Type | Dimensions | Description |
|---|---|---|
| Kitchen Main | 4.72 x 3.74 | Eat-In Kitchen |
| Great Rm Main | 5.99 x 5.46 | |
| Bathroom Main | - | 2 Pc Bath |
| Laundry Main | - | |
| Den Main | 4.88 x 3.05 | |
| 5th Br Bsmt | 4.27 x 2.82 | |
| Master 2nd | 6.05 x 3.81 | |
| 2nd Br 2nd | 3.35 x 3.30 | |
| 3rd Br 2nd | 3.56 x 3.05 | |
| 4th Br 2nd | 3.56 x 2.84 | |
| Bathroom 2nd | - | 4 Pc Ensuite |
| Bathroom 2nd | - | 4 Pc Bath |
| XXXXXXXX | XXX XX, XXXX |
XXXX XXX XXXX |
$XXX,XXX |
| XXX XX, XXXX |
XXXXXX XXX XXXX |
$XXX,XXX |
| XXXXXXXX XXXX | XXX XX, XXXX | $842,000 XXX XXXX |
| XXXXXXXX XXXXXX | XXX XX, XXXX | $869,900 XXX XXXX |

Park Public School
Elementary: PublicGainsborough Central Public School
Elementary: PublicNelles Public School
Elementary: PublicSt John Catholic Elementary School
Elementary: CatholicSt Martin Catholic Elementary School
Elementary: CatholicCollege Street Public School
Elementary: PublicSouth Lincoln High School
Secondary: PublicDunnville Secondary School
Secondary: PublicBeamsville District Secondary School
Secondary: PublicGrimsby Secondary School
Secondary: PublicOrchard Park Secondary School
Secondary: PublicBlessed Trinity Catholic Secondary School
Secondary: Catholic- — bath
- — bed
70 Oakdale Boulevard, West Lincoln, Ontario • L0R 2A0 • 057 - Smithville



