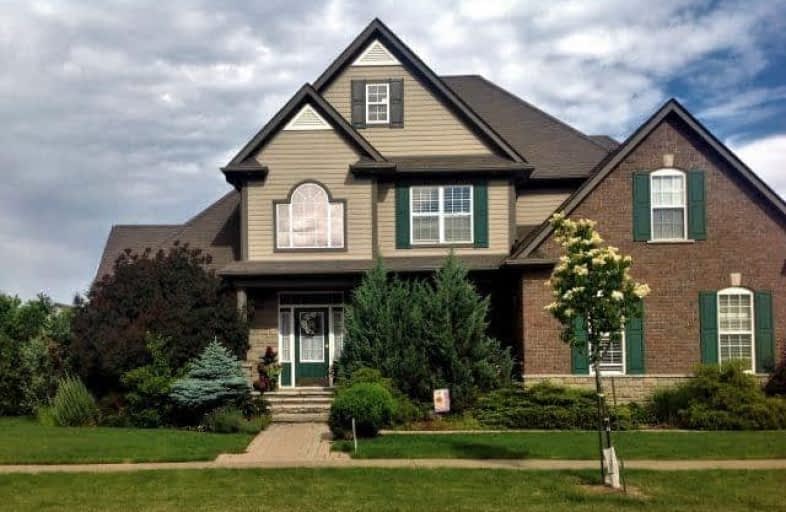Sold on Oct 03, 2018
Note: Property is not currently for sale or for rent.

-
Type: Detached
-
Style: 2-Storey
-
Size: 2500 sqft
-
Lot Size: 69 x 118 Feet
-
Age: No Data
-
Taxes: $5,196 per year
-
Days on Site: 79 Days
-
Added: Sep 07, 2019 (2 months on market)
-
Updated:
-
Last Checked: 2 months ago
-
MLS®#: X4193045
-
Listed By: Comfree commonsense network, brokerage
This Home Is Settled On An Attractive Lot In The Prestigious "Station Meadows" Neighbourhood. The Main Level Hosts A Grand Entrance With A Picturesque Staircase, An Awe-Inspiring Family Room With 18 Foot Cathedral Ceilings Accommodated By A Custom Gas Fire-Place Open To Your Custom Eat-In Kitchen,Main Floor Master Bed With Ensuite. 2nd Floor Has 3 Bedrooms With A 5 Piece Ensuite. Basement Is Dry Walled And Taped. Garage Is Heated. Time To Retire.
Property Details
Facts for 5 Van Woudenberg Way, West Lincoln
Status
Days on Market: 79
Last Status: Sold
Sold Date: Oct 03, 2018
Closed Date: Jan 21, 2019
Expiry Date: Mar 15, 2019
Sold Price: $658,000
Unavailable Date: Oct 03, 2018
Input Date: Jul 16, 2018
Property
Status: Sale
Property Type: Detached
Style: 2-Storey
Size (sq ft): 2500
Area: West Lincoln
Availability Date: Flex
Inside
Bedrooms: 4
Bathrooms: 5
Kitchens: 1
Rooms: 13
Den/Family Room: No
Air Conditioning: Central Air
Fireplace: Yes
Laundry Level: Main
Washrooms: 5
Building
Basement: Full
Heat Type: Forced Air
Heat Source: Gas
Exterior: Brick
Exterior: Stone
Water Supply: Municipal
Special Designation: Unknown
Parking
Driveway: Pvt Double
Garage Spaces: 2
Garage Type: Attached
Covered Parking Spaces: 2
Total Parking Spaces: 4
Fees
Tax Year: 2017
Tax Legal Description: Lot 30, Plan 30M310, West Lincoln.
Taxes: $5,196
Land
Cross Street: Gps
Municipality District: West Lincoln
Fronting On: South
Pool: None
Sewer: Sewers
Lot Depth: 118 Feet
Lot Frontage: 69 Feet
Acres: < .50
Rooms
Room details for 5 Van Woudenberg Way, West Lincoln
| Type | Dimensions | Description |
|---|---|---|
| Master Main | 3.78 x 5.49 | |
| Dining Main | 3.28 x 3.53 | |
| Kitchen Main | 3.35 x 6.07 | |
| Living Main | 4.88 x 5.18 | |
| Office Main | 3.05 x 3.05 | |
| 2nd Br 2nd | 3.05 x 3.35 | |
| 3rd Br 2nd | 3.94 x 3.66 | |
| 4th Br 2nd | 3.51 x 5.72 |
| XXXXXXXX | XXX XX, XXXX |
XXXX XXX XXXX |
$XXX,XXX |
| XXX XX, XXXX |
XXXXXX XXX XXXX |
$XXX,XXX | |
| XXXXXXXX | XXX XX, XXXX |
XXXXXXX XXX XXXX |
|
| XXX XX, XXXX |
XXXXXX XXX XXXX |
$XXX,XXX |
| XXXXXXXX XXXX | XXX XX, XXXX | $658,000 XXX XXXX |
| XXXXXXXX XXXXXX | XXX XX, XXXX | $669,900 XXX XXXX |
| XXXXXXXX XXXXXXX | XXX XX, XXXX | XXX XXXX |
| XXXXXXXX XXXXXX | XXX XX, XXXX | $675,900 XXX XXXX |

Park Public School
Elementary: PublicGainsborough Central Public School
Elementary: PublicNelles Public School
Elementary: PublicSt John Catholic Elementary School
Elementary: CatholicSt Martin Catholic Elementary School
Elementary: CatholicCollege Street Public School
Elementary: PublicSouth Lincoln High School
Secondary: PublicDunnville Secondary School
Secondary: PublicBeamsville District Secondary School
Secondary: PublicGrimsby Secondary School
Secondary: PublicOrchard Park Secondary School
Secondary: PublicBlessed Trinity Catholic Secondary School
Secondary: Catholic

