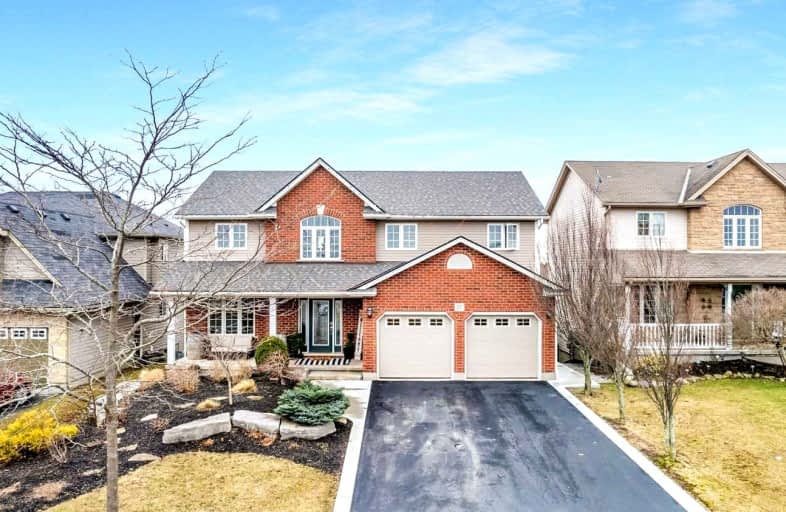Sold on Mar 28, 2022
Note: Property is not currently for sale or for rent.

-
Type: Detached
-
Style: 2-Storey
-
Size: 2000 sqft
-
Lot Size: 52 x 120.51 Feet
-
Age: 16-30 years
-
Taxes: $5,747 per year
-
Days on Site: 3 Days
-
Added: Mar 25, 2022 (3 days on market)
-
Updated:
-
Last Checked: 3 months ago
-
MLS®#: X5551459
-
Listed By: Keller williams complete realty, brokerage
Welcome To 57 Alma Drive. This Immaculate 2 Storey Home Has 4+2 Bedrooms, 3.5 Bathrooms With Over 3500 Sqft Of Total Living Space! This Home Is Perfect For A Growing Family With The Bonus Of A Full In-Law Suite For Extended Family Or Great Investment Potential. Enjoy Quality Features Including Natural Lighting, Spectacular Light Fixtures And Pot Lights, Hardwood Flooring & An Oak Staircase. Enter Into The Home And Experience The Impressive Main Level That Features A Gourmet Kitchen With Ss Appliances, Granite Countertops, Tile Backsplash, A Kitchen Peninsula With A Breakfast Bar & Sleek Cabinetry With Extended Cabinets & Pantry. The Kitchen Opens Into The Bright Living Room With Vaulted Ceilings & A Gas Fireplace. The Main Level Is Complete With A Grand Foyer With Soaring Ceilings, Formal Dining Room, Powder Room & Laundry Room. Continue Upstairs And Enjoy The Large Primary Suite With A Walk-In Closet & Spa-Like Ensuite With A Jacuzzi Tub!
Extras
Relax In The Backyard Oasis Which Offers Extensive Hardscaping, A 2 Storey Deck With A Hot Tub Underneath, A Heated In-Ground Salt Water Pool With A Pool Shed & A Bonus Of The Home Backing Onto Green Space With No Rear Neighbours!
Property Details
Facts for 57 Alma Drive, West Lincoln
Status
Days on Market: 3
Last Status: Sold
Sold Date: Mar 28, 2022
Closed Date: Jun 10, 2022
Expiry Date: Jun 25, 2022
Sold Price: $1,450,000
Unavailable Date: Mar 28, 2022
Input Date: Mar 25, 2022
Prior LSC: Listing with no contract changes
Property
Status: Sale
Property Type: Detached
Style: 2-Storey
Size (sq ft): 2000
Age: 16-30
Area: West Lincoln
Assessment Amount: $487,000
Assessment Year: 2016
Inside
Bedrooms: 4
Bedrooms Plus: 2
Bathrooms: 4
Kitchens: 1
Kitchens Plus: 1
Rooms: 8
Den/Family Room: No
Air Conditioning: Central Air
Fireplace: Yes
Laundry Level: Main
Washrooms: 4
Building
Basement: Finished
Heat Type: Forced Air
Heat Source: Gas
Exterior: Brick
Exterior: Vinyl Siding
Elevator: N
Water Supply: Municipal
Special Designation: Unknown
Parking
Driveway: Pvt Double
Garage Spaces: 2
Garage Type: Attached
Covered Parking Spaces: 4
Total Parking Spaces: 6
Fees
Tax Year: 2021
Tax Legal Description: Lot 14, Plan 30M341, West Lincoln.
Taxes: $5,747
Land
Cross Street: Cherry Avenue
Municipality District: West Lincoln
Fronting On: East
Parcel Number: 460770510
Pool: Inground
Sewer: Sewers
Lot Depth: 120.51 Feet
Lot Frontage: 52 Feet
Acres: < .50
Additional Media
- Virtual Tour: https://unbranded.youriguide.com/57_alma_dr_smithville_on/
Rooms
Room details for 57 Alma Drive, West Lincoln
| Type | Dimensions | Description |
|---|---|---|
| Dining Main | 4.27 x 3.02 | |
| Kitchen Main | 3.86 x 3.10 | |
| Living Main | 5.59 x 5.99 | |
| Prim Bdrm 2nd | 4.47 x 6.07 | |
| 2nd Br 2nd | 2.82 x 4.01 | |
| 3rd Br 2nd | 4.32 x 3.05 | |
| 4th Br 2nd | 3.23 x 3.33 | |
| Kitchen Bsmt | 3.68 x 3.30 | |
| Dining Bsmt | 2.36 x 2.64 | |
| Rec Bsmt | 5.51 x 5.74 | |
| Br Bsmt | 3.58 x 3.28 | |
| Br Bsmt | 4.01 x 2.84 |
| XXXXXXXX | XXX XX, XXXX |
XXXX XXX XXXX |
$X,XXX,XXX |
| XXX XX, XXXX |
XXXXXX XXX XXXX |
$X,XXX,XXX | |
| XXXXXXXX | XXX XX, XXXX |
XXXX XXX XXXX |
$X,XXX,XXX |
| XXX XX, XXXX |
XXXXXX XXX XXXX |
$X,XXX,XXX |
| XXXXXXXX XXXX | XXX XX, XXXX | $1,450,000 XXX XXXX |
| XXXXXXXX XXXXXX | XXX XX, XXXX | $1,299,900 XXX XXXX |
| XXXXXXXX XXXX | XXX XX, XXXX | $1,215,000 XXX XXXX |
| XXXXXXXX XXXXXX | XXX XX, XXXX | $1,135,000 XXX XXXX |

Gainsborough Central Public School
Elementary: PublicJacob Beam Public School
Elementary: PublicSt John Catholic Elementary School
Elementary: CatholicSt Martin Catholic Elementary School
Elementary: CatholicCollege Street Public School
Elementary: PublicSt Mark Catholic Elementary School
Elementary: CatholicSouth Lincoln High School
Secondary: PublicDunnville Secondary School
Secondary: PublicBeamsville District Secondary School
Secondary: PublicGrimsby Secondary School
Secondary: PublicOrchard Park Secondary School
Secondary: PublicBlessed Trinity Catholic Secondary School
Secondary: Catholic- — bath
- — bed
70 Oakdale Boulevard, West Lincoln, Ontario • L0R 2A0 • 057 - Smithville



