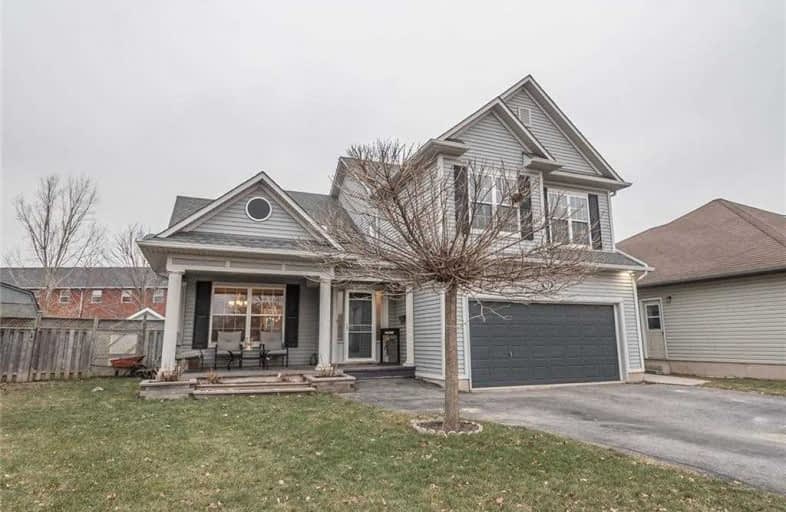Sold on Mar 21, 2019
Note: Property is not currently for sale or for rent.

-
Type: Detached
-
Style: 2-Storey
-
Size: 2000 sqft
-
Lot Size: 45.77 x 114.83 Feet
-
Age: 16-30 years
-
Taxes: $3,910 per year
-
Days on Site: 64 Days
-
Added: Jan 16, 2019 (2 months on market)
-
Updated:
-
Last Checked: 2 months ago
-
MLS®#: X4338757
-
Listed By: Re/max escarpment realty inc., brokerage
Fantastic Two Storey Family Home Offering 2134 Sqft Of Living Space, Located In "Blue Ribbon Estates".Just Steps To The Brand New Recreation Centre Which Features A Library, Gym, Arena, Walking Track, Skateboard Park, And Splash Pad. Ideal Family Home In Family Friendly Neighbourhood.
Extras
Incl: Ss Fridge, Ss Gas Stove, Ss Micro Range, Dw, Washer&Dryer, 4 Security Cameras & Dvr, All Bath Mirrors, Medicine Cabinet In 2 Pc, 4 B/I Surround Speakers, Kitchen Island. Excl: Hot Tub, Flat Screen & Mount, Air Compressor In Garage**
Property Details
Facts for 59 Autumn Circle, West Lincoln
Status
Days on Market: 64
Last Status: Sold
Sold Date: Mar 21, 2019
Closed Date: Jun 14, 2019
Expiry Date: Apr 10, 2019
Sold Price: $575,000
Unavailable Date: Mar 21, 2019
Input Date: Jan 16, 2019
Property
Status: Sale
Property Type: Detached
Style: 2-Storey
Size (sq ft): 2000
Age: 16-30
Area: West Lincoln
Availability Date: 30-59 Days
Assessment Amount: $367,000
Assessment Year: 2016
Inside
Bedrooms: 3
Bathrooms: 3
Kitchens: 1
Rooms: 8
Den/Family Room: No
Air Conditioning: Central Air
Fireplace: Yes
Laundry Level: Main
Central Vacuum: Y
Washrooms: 3
Utilities
Electricity: Yes
Gas: Yes
Cable: Yes
Telephone: Yes
Building
Basement: Full
Basement 2: Unfinished
Heat Type: Forced Air
Heat Source: Gas
Exterior: Vinyl Siding
UFFI: No
Water Supply: Municipal
Special Designation: Unknown
Other Structures: Garden Shed
Parking
Driveway: Pvt Double
Garage Spaces: 2
Garage Type: Attached
Covered Parking Spaces: 2
Fees
Tax Year: 2018
Tax Legal Description: Pcl 31-1 Sec 30M225; Lt 31 Pl 30M225;*
Taxes: $3,910
Highlights
Feature: Hospital
Feature: Library
Feature: Park
Feature: Place Of Worship
Feature: Rec Centre
Feature: River/Stream
Land
Cross Street: Station St
Municipality District: West Lincoln
Fronting On: North
Parcel Number: 460540241
Pool: Inground
Sewer: Sewers
Lot Depth: 114.83 Feet
Lot Frontage: 45.77 Feet
Acres: < .50
Waterfront: None
Additional Media
- Virtual Tour: http://www.myvisuallistings.com/vtnb/274376
Rooms
Room details for 59 Autumn Circle, West Lincoln
| Type | Dimensions | Description |
|---|---|---|
| Foyer Main | 1.98 x 1.98 | |
| Kitchen Main | 6.30 x 4.09 | |
| Dining Main | 4.11 x 3.40 | |
| Living Main | 5.23 x 3.91 | |
| Laundry Main | 2.13 x 1.96 | |
| Master 2nd | 4.78 x 4.27 | 4 Pc Ensuite |
| 2nd Br 2nd | 3.53 x 3.00 | |
| 3rd Br 2nd | 3.53 x 3.00 | |
| Games 2nd | 3.43 x 2.79 |
| XXXXXXXX | XXX XX, XXXX |
XXXX XXX XXXX |
$XXX,XXX |
| XXX XX, XXXX |
XXXXXX XXX XXXX |
$XXX,XXX |
| XXXXXXXX XXXX | XXX XX, XXXX | $575,000 XXX XXXX |
| XXXXXXXX XXXXXX | XXX XX, XXXX | $584,900 XXX XXXX |

Park Public School
Elementary: PublicGainsborough Central Public School
Elementary: PublicNelles Public School
Elementary: PublicSt John Catholic Elementary School
Elementary: CatholicSt Martin Catholic Elementary School
Elementary: CatholicCollege Street Public School
Elementary: PublicSouth Lincoln High School
Secondary: PublicDunnville Secondary School
Secondary: PublicBeamsville District Secondary School
Secondary: PublicGrimsby Secondary School
Secondary: PublicOrchard Park Secondary School
Secondary: PublicBlessed Trinity Catholic Secondary School
Secondary: Catholic- 2 bath
- 3 bed
38 Golden Acres Drive, West Lincoln, Ontario • L0R 2A0 • 057 - Smithville



