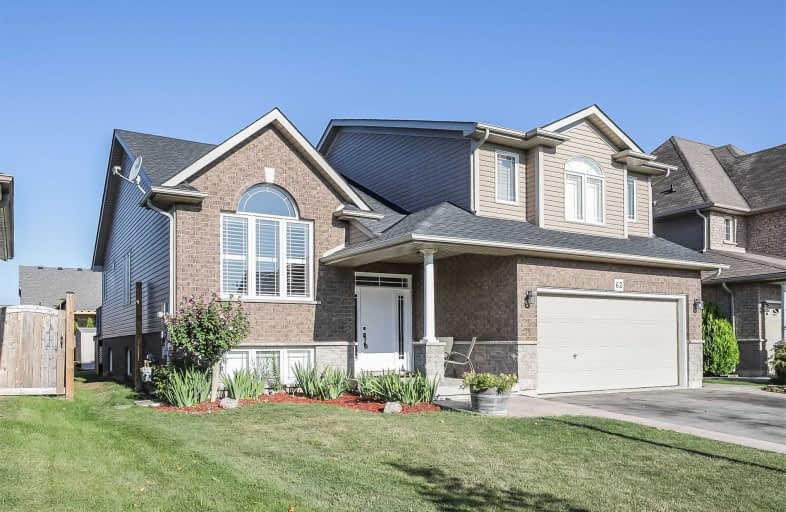Sold on Dec 02, 2019
Note: Property is not currently for sale or for rent.

-
Type: Detached
-
Style: Bungalow-Raised
-
Size: 1500 sqft
-
Lot Size: 52.56 x 114.83 Feet
-
Age: 6-15 years
-
Taxes: $4,448 per year
-
Days on Site: 89 Days
-
Added: Dec 03, 2019 (2 months on market)
-
Updated:
-
Last Checked: 3 months ago
-
MLS®#: X4568535
-
Listed By: Re/max escarpment realty inc., brokerage
Excellent Three Bedroom, Three Bathroom Raised Ranch W/Unique Floor Plan Featuring Master Bedroom Loft. Over 3000 Square Feet Finished!
Extras
Incl: Fridge, Stove, D/W, Bsmnt Fridge, All Bathroom Mirrors, Bsmnt Bar,Garage Workbench, Garbage/Recycling Shed, Garden Shed. Excl: Flat Screen Tv In Master & Rec.Room, Wine Rack In Bsmnt Bar, Washer, Dryer. Rental: Hot Water Heater.
Property Details
Facts for 62 Oakdale Boulevard, West Lincoln
Status
Days on Market: 89
Last Status: Sold
Sold Date: Dec 02, 2019
Closed Date: Dec 13, 2019
Expiry Date: Dec 04, 2019
Sold Price: $585,000
Unavailable Date: Dec 02, 2019
Input Date: Sep 06, 2019
Property
Status: Sale
Property Type: Detached
Style: Bungalow-Raised
Size (sq ft): 1500
Age: 6-15
Area: West Lincoln
Availability Date: 30-59 Days
Inside
Bedrooms: 3
Bedrooms Plus: 1
Bathrooms: 3
Kitchens: 1
Rooms: 5
Den/Family Room: No
Air Conditioning: Central Air
Fireplace: No
Laundry Level: Main
Central Vacuum: Y
Washrooms: 3
Utilities
Electricity: Available
Gas: Yes
Cable: Available
Telephone: Yes
Building
Basement: Finished
Basement 2: Full
Heat Type: Forced Air
Heat Source: Gas
Exterior: Brick
Exterior: Vinyl Siding
Elevator: N
UFFI: No
Energy Certificate: N
Water Supply: Municipal
Physically Handicapped-Equipped: N
Special Designation: Unknown
Other Structures: Garden Shed
Retirement: N
Parking
Driveway: Pvt Double
Garage Spaces: 2
Garage Type: Attached
Covered Parking Spaces: 2
Total Parking Spaces: 4
Fees
Tax Year: 2019
Tax Legal Description: Lot 7, Plan 30M343 "See Att'd Full"
Taxes: $4,448
Highlights
Feature: Golf
Feature: Level
Feature: Library
Feature: Park
Feature: Place Of Worship
Feature: Rec Centre
Land
Cross Street: Georgakakos Drive
Municipality District: West Lincoln
Fronting On: West
Parcel Number: 460550816
Pool: None
Sewer: Sewers
Lot Depth: 114.83 Feet
Lot Frontage: 52.56 Feet
Zoning: R1
Waterfront: None
Rooms
Room details for 62 Oakdale Boulevard, West Lincoln
| Type | Dimensions | Description |
|---|---|---|
| Foyer Main | 3.48 x 2.13 | |
| Kitchen Main | 4.57 x 4.42 | |
| Living Main | 7.47 x 5.13 | Combined W/Dining |
| Br Main | 4.29 x 3.05 | |
| Br Main | 3.66 x 3.07 | |
| Master 2nd | 5.64 x 3.71 | |
| Rec Bsmt | 8.79 x 7.16 | |
| Br Bsmt | 4.57 x 3.10 | |
| Other Bsmt | 3.48 x 2.41 | |
| Laundry Main | 3.58 x 1.83 |
| XXXXXXXX | XXX XX, XXXX |
XXXX XXX XXXX |
$XXX,XXX |
| XXX XX, XXXX |
XXXXXX XXX XXXX |
$XXX,XXX |
| XXXXXXXX XXXX | XXX XX, XXXX | $585,000 XXX XXXX |
| XXXXXXXX XXXXXX | XXX XX, XXXX | $599,900 XXX XXXX |

Park Public School
Elementary: PublicGainsborough Central Public School
Elementary: PublicNelles Public School
Elementary: PublicSt John Catholic Elementary School
Elementary: CatholicSt Martin Catholic Elementary School
Elementary: CatholicCollege Street Public School
Elementary: PublicSouth Lincoln High School
Secondary: PublicDunnville Secondary School
Secondary: PublicBeamsville District Secondary School
Secondary: PublicGrimsby Secondary School
Secondary: PublicOrchard Park Secondary School
Secondary: PublicBlessed Trinity Catholic Secondary School
Secondary: Catholic- 2 bath
- 3 bed
38 Golden Acres Drive, West Lincoln, Ontario • L0R 2A0 • 057 - Smithville



