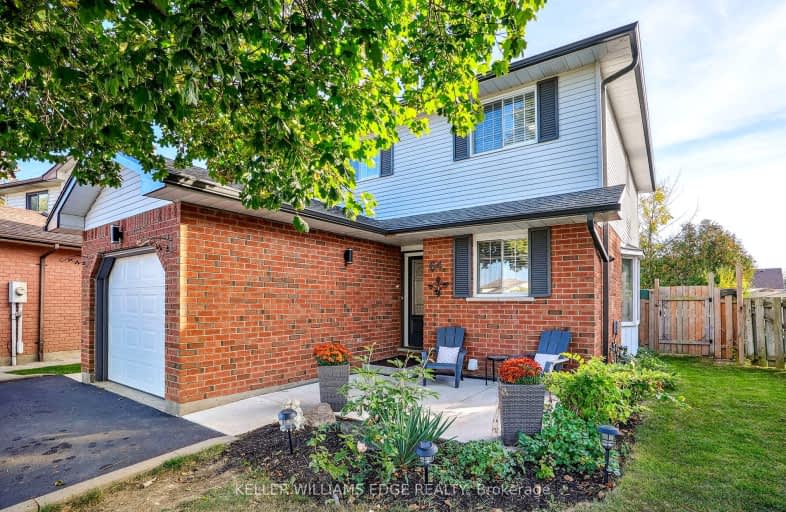Sold on Mar 30, 2024
Note: Property is not currently for sale or for rent.

-
Type: Detached
-
Style: 2-Storey
-
Size: 1100 sqft
-
Lot Size: 28.06 x 100.91 Feet
-
Age: 31-50 years
-
Taxes: $3,383 per year
-
Days on Site: 144 Days
-
Added: Nov 07, 2023 (4 months on market)
-
Updated:
-
Last Checked: 2 months ago
-
MLS®#: X7279572
-
Listed By: Keller williams edge realty
Welcome to 64 Northridge Drive. Nestled at the end of a quiet court, this 3 bedroom, 3 bathroom, 2-storey home is 1,324 sq. ft. 4-car driveway plus an attached garage with inside access. Open concept main floor with tons of natural light, brand new laminate flooring and trim (2023) & updated powder room. 3 bedrooms upstairs, a 4-piece bathroom and primary bedroom with a walk-in closet. Basement completely renovated 2 years ago, with gas fireplace, 3-piece bath and a wet bar. Roof (2014), furnace (2014), and a 2-year-old air conditioner. In the backyard you'll find an above-ground swimming pool (2016) with a brand new liner, and a hot tub with a brand new cover. It's the ultimate oasis for warm summer days and cool evenings. Walking distance of the West Lincoln Arena & Community Centre, St. Martin Catholic School, the Smithville Skatepark, and charming local restaurants. This is one, you will not want to miss.
Property Details
Facts for 64 Northridge Drive, West Lincoln
Status
Days on Market: 144
Last Status: Sold
Sold Date: Mar 30, 2024
Closed Date: May 22, 2024
Expiry Date: Apr 07, 2024
Sold Price: $710,000
Unavailable Date: Apr 01, 2024
Input Date: Nov 07, 2023
Property
Status: Sale
Property Type: Detached
Style: 2-Storey
Size (sq ft): 1100
Age: 31-50
Area: West Lincoln
Availability Date: Flexible
Assessment Amount: $265,000
Assessment Year: 2022
Inside
Bedrooms: 3
Bathrooms: 3
Kitchens: 1
Rooms: 7
Den/Family Room: No
Air Conditioning: Central Air
Fireplace: Yes
Laundry Level: Lower
Washrooms: 3
Building
Basement: Finished
Basement 2: Full
Heat Type: Forced Air
Heat Source: Gas
Exterior: Brick
Exterior: Vinyl Siding
Energy Certificate: N
Green Verification Status: N
Water Supply: Municipal
Special Designation: Unknown
Other Structures: Garden Shed
Parking
Driveway: Pvt Double
Garage Spaces: 1
Garage Type: Attached
Covered Parking Spaces: 4
Total Parking Spaces: 5
Fees
Tax Year: 2023
Tax Legal Description: PCL 10-4 SEC 30M111
Taxes: $3,383
Highlights
Feature: Cul De Sac
Feature: Park
Feature: Place Of Worship
Feature: Rec Centre
Feature: School
Land
Cross Street: South Grimsby Road 5
Municipality District: West Lincoln
Fronting On: South
Parcel Number: 460540071
Parcel of Tied Land: N
Pool: Abv Grnd
Sewer: Sewers
Lot Depth: 100.91 Feet
Lot Frontage: 28.06 Feet
Lot Irregularities: Pie Shaped
Acres: < .50
Additional Media
- Virtual Tour: https://media.otbxair.com/64-Northridge-Dr
Rooms
Room details for 64 Northridge Drive, West Lincoln
| Type | Dimensions | Description |
|---|---|---|
| Kitchen Main | 3.84 x 3.76 | |
| Dining Main | 4.42 x 2.41 | |
| Living Main | 6.22 x 2.95 | |
| Bathroom Main | 1.14 x 1.60 | 2 Pc Bath |
| Prim Bdrm 2nd | 4.85 x 3.15 | W/I Closet |
| 2nd Br 2nd | 2.97 x 3.53 | |
| 3rd Br 2nd | 3.38 x 3.53 | |
| Bathroom 2nd | 2.95 x 2.06 | 4 Pc Bath |
| Rec Bsmt | 6.02 x 6.60 | Fireplace |
| Laundry Bsmt | - | |
| Utility Bsmt | 2.11 x 2.46 | |
| Bathroom Bsmt | 2.62 x 2.41 | 3 Pc Bath |
| XXXXXXXX | XXX XX, XXXX |
XXXX XXX XXXX |
$XXX,XXX |
| XXX XX, XXXX |
XXXXXX XXX XXXX |
$XXX,XXX | |
| XXXXXXXX | XXX XX, XXXX |
XXXXXXX XXX XXXX |
|
| XXX XX, XXXX |
XXXXXX XXX XXXX |
$XXX,XXX |
| XXXXXXXX XXXX | XXX XX, XXXX | $710,000 XXX XXXX |
| XXXXXXXX XXXXXX | XXX XX, XXXX | $724,900 XXX XXXX |
| XXXXXXXX XXXXXXX | XXX XX, XXXX | XXX XXXX |
| XXXXXXXX XXXXXX | XXX XX, XXXX | $749,900 XXX XXXX |

Park Public School
Elementary: PublicGainsborough Central Public School
Elementary: PublicNelles Public School
Elementary: PublicSt John Catholic Elementary School
Elementary: CatholicSt Martin Catholic Elementary School
Elementary: CatholicCollege Street Public School
Elementary: PublicSouth Lincoln High School
Secondary: PublicDunnville Secondary School
Secondary: PublicBeamsville District Secondary School
Secondary: PublicGrimsby Secondary School
Secondary: PublicOrchard Park Secondary School
Secondary: PublicBlessed Trinity Catholic Secondary School
Secondary: Catholic- 2 bath
- 3 bed
- 1100 sqft
32 Killins Street, West Lincoln, Ontario • L0R 2A0 • West Lincoln
- 2 bath
- 3 bed
38 Golden Acres Drive, West Lincoln, Ontario • L0R 2A0 • 057 - Smithville




