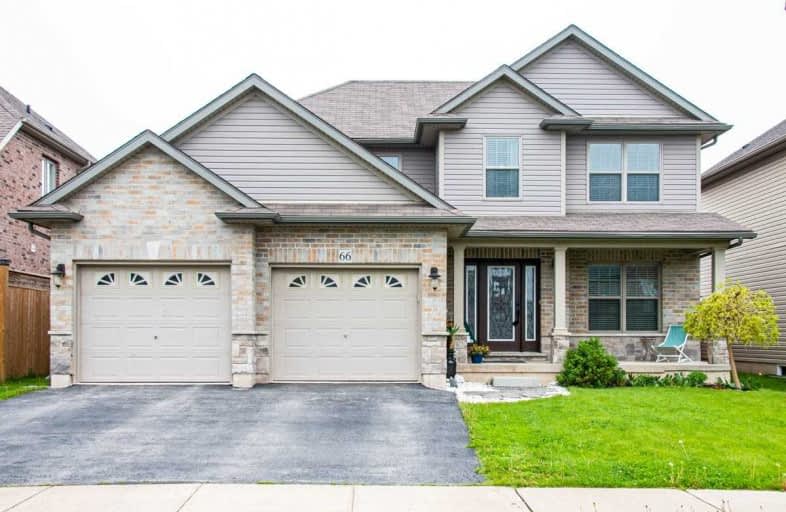Sold on Sep 25, 2019
Note: Property is not currently for sale or for rent.

-
Type: Detached
-
Style: 2-Storey
-
Size: 1500 sqft
-
Lot Size: 52.56 x 114.83 Feet
-
Age: 6-15 years
-
Taxes: $4,341 per year
-
Days on Site: 20 Days
-
Added: Sep 26, 2019 (2 weeks on market)
-
Updated:
-
Last Checked: 2 months ago
-
MLS®#: X4566373
-
Listed By: Re/max escarpment realty inc., brokerage
Welcome To 66 Oakdale Blvd, This Home Is Perfect For The Growing Family, Featuring 4 Spacious Bedrooms, Three Full Baths And Main Floor Half Bath. The Living Room Has Beautiful Hardwood Floors Open To The Dining Room Which Has A Stunning Stone Feature Wall. The Kitchen Is Bright And Spacious, Ideal For Gatherings With Family And Friends And Has Patio Doors Leading To A Large Deck And Backyard. Rsa
Extras
Inclusions: Fridge, Stove, Dishwasher, Washer, Dryer. Rental: Hot Water Heater
Property Details
Facts for 66 Oakdale Boulevard, West Lincoln
Status
Days on Market: 20
Last Status: Sold
Sold Date: Sep 25, 2019
Closed Date: Nov 05, 2019
Expiry Date: Dec 07, 2019
Sold Price: $595,000
Unavailable Date: Sep 25, 2019
Input Date: Sep 05, 2019
Property
Status: Sale
Property Type: Detached
Style: 2-Storey
Size (sq ft): 1500
Age: 6-15
Area: West Lincoln
Availability Date: 60-89 Days
Assessment Amount: $377,000
Assessment Year: 2016
Inside
Bedrooms: 4
Bedrooms Plus: 1
Bathrooms: 4
Kitchens: 1
Kitchens Plus: 1
Rooms: 6
Den/Family Room: Yes
Air Conditioning: Central Air
Fireplace: No
Laundry Level: Main
Washrooms: 4
Building
Basement: Finished
Basement 2: Full
Heat Type: Forced Air
Heat Source: Gas
Exterior: Brick Front
Exterior: Vinyl Siding
Elevator: N
UFFI: No
Water Supply: Municipal
Physically Handicapped-Equipped: N
Special Designation: Unknown
Retirement: N
Parking
Driveway: Pvt Double
Garage Spaces: 2
Garage Type: Attached
Covered Parking Spaces: 2
Total Parking Spaces: 4
Fees
Tax Year: 2019
Tax Legal Description: Lot 9, Plan 30M343,S/T Easement In Gross Over Pt**
Taxes: $4,341
Highlights
Feature: Library
Feature: Park
Feature: Public Transit
Feature: Rec Centre
Feature: School
Land
Cross Street: Colden Acres/Wade
Municipality District: West Lincoln
Fronting On: West
Parcel Number: 460550818
Pool: None
Sewer: Sewers
Lot Depth: 114.83 Feet
Lot Frontage: 52.56 Feet
Acres: < .50
Zoning: R1C
Waterfront: None
Rooms
Room details for 66 Oakdale Boulevard, West Lincoln
| Type | Dimensions | Description |
|---|---|---|
| Library Main | 7.52 x 4.39 | |
| Kitchen Main | 5.51 x 3.07 | |
| Master 2nd | 4.47 x 3.43 | Ensuite Bath |
| Br 2nd | 3.43 x 3.02 | |
| Br 2nd | 3.02 x 3.43 | |
| Br 2nd | 4.55 x 3.02 | |
| Rec Bsmt | 4.17 x 4.60 | |
| Kitchen Bsmt | 2.84 x 3.07 | Eat-In Kitchen |
| Br Bsmt | 2.90 x 5.54 |
| XXXXXXXX | XXX XX, XXXX |
XXXX XXX XXXX |
$XXX,XXX |
| XXX XX, XXXX |
XXXXXX XXX XXXX |
$XXX,XXX | |
| XXXXXXXX | XXX XX, XXXX |
XXXXXXX XXX XXXX |
|
| XXX XX, XXXX |
XXXXXX XXX XXXX |
$XXX,XXX | |
| XXXXXXXX | XXX XX, XXXX |
XXXXXXX XXX XXXX |
|
| XXX XX, XXXX |
XXXXXX XXX XXXX |
$XXX,XXX |
| XXXXXXXX XXXX | XXX XX, XXXX | $595,000 XXX XXXX |
| XXXXXXXX XXXXXX | XXX XX, XXXX | $599,900 XXX XXXX |
| XXXXXXXX XXXXXXX | XXX XX, XXXX | XXX XXXX |
| XXXXXXXX XXXXXX | XXX XX, XXXX | $612,500 XXX XXXX |
| XXXXXXXX XXXXXXX | XXX XX, XXXX | XXX XXXX |
| XXXXXXXX XXXXXX | XXX XX, XXXX | $624,900 XXX XXXX |

Park Public School
Elementary: PublicCaistor Central Public School
Elementary: PublicGainsborough Central Public School
Elementary: PublicNelles Public School
Elementary: PublicSt Martin Catholic Elementary School
Elementary: CatholicCollege Street Public School
Elementary: PublicSouth Lincoln High School
Secondary: PublicDunnville Secondary School
Secondary: PublicBeamsville District Secondary School
Secondary: PublicGrimsby Secondary School
Secondary: PublicOrchard Park Secondary School
Secondary: PublicBlessed Trinity Catholic Secondary School
Secondary: Catholic

