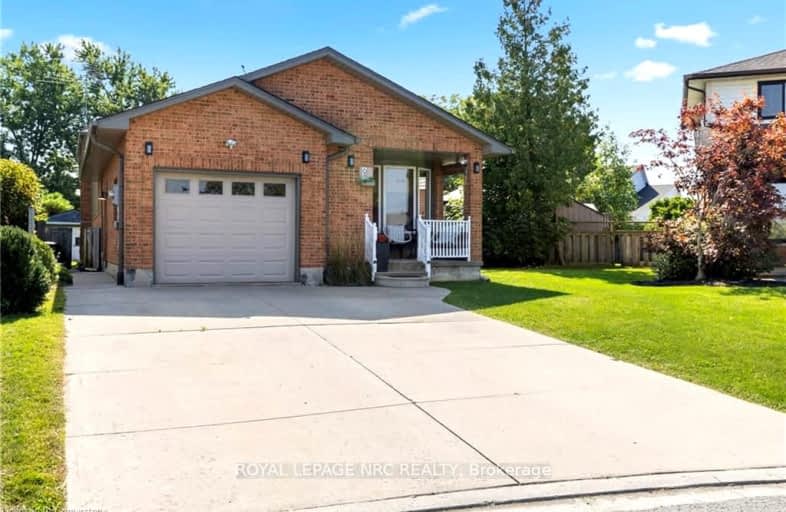Car-Dependent
- Almost all errands require a car.
20
/100
Somewhat Bikeable
- Most errands require a car.
37
/100

Park Public School
Elementary: Public
9.13 km
Gainsborough Central Public School
Elementary: Public
8.10 km
Nelles Public School
Elementary: Public
9.27 km
St John Catholic Elementary School
Elementary: Catholic
9.02 km
St Martin Catholic Elementary School
Elementary: Catholic
0.62 km
College Street Public School
Elementary: Public
0.82 km
South Lincoln High School
Secondary: Public
1.09 km
Dunnville Secondary School
Secondary: Public
23.07 km
Beamsville District Secondary School
Secondary: Public
9.32 km
Grimsby Secondary School
Secondary: Public
10.10 km
Orchard Park Secondary School
Secondary: Public
18.14 km
Blessed Trinity Catholic Secondary School
Secondary: Catholic
10.58 km
-
Briar Meadows Kennel
Ontario 7.59km -
Kinsmen Park
Frost Rd, Beamsville ON 7.59km -
Sophie car ride
Beamsville ON 7.69km
-
CIBC
4961 King St E, Beamsville ON L0R 1B0 9.15km -
TD Bank Financial Group
20 Main St E, Grimsby ON L3M 1M9 9.78km -
BMO Bank of Montreal
4486 Ontario St, Beamsville ON L3J 0A9 9.78km




