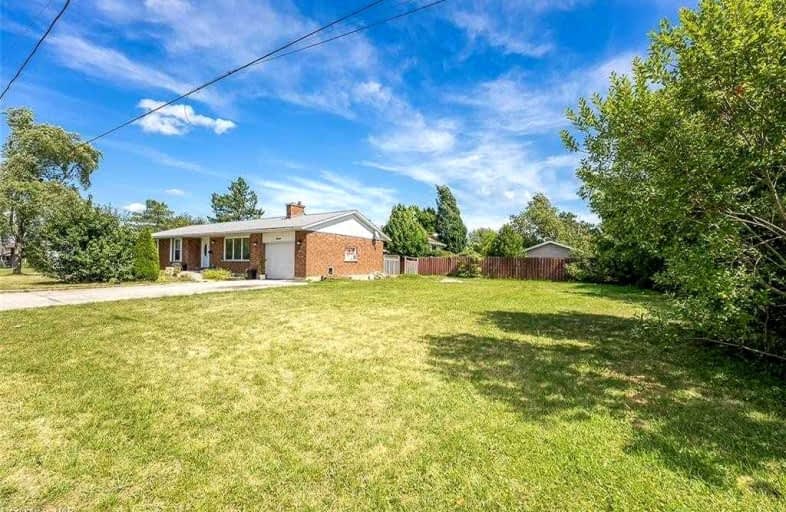Sold on Sep 13, 2022
Note: Property is not currently for sale or for rent.

-
Type: Detached
-
Style: Bungalow
-
Lot Size: 70 x 150 Feet
-
Age: No Data
-
Taxes: $3,520 per year
-
Days on Site: 14 Days
-
Added: Aug 30, 2022 (2 weeks on market)
-
Updated:
-
Last Checked: 2 months ago
-
MLS®#: X5747680
-
Listed By: Re/max niagara realty ltd., brokerage
Attention Builders, Renovators, First Time Buyers And Developers! This Fixer Upper Sits On A Large 150X70 Corner Lot. The Home Has A Great Layout With Spacious In-Law Suite In Lower Level With Separate Rear Entrance. It Offers Exceptional Potential For Your Future Building Or Renovating Ideas - Use Your Imagination And Finish To Suit Your Needs!
Property Details
Facts for 7 Barbara Street, West Lincoln
Status
Days on Market: 14
Last Status: Sold
Sold Date: Sep 13, 2022
Closed Date: Sep 30, 2022
Expiry Date: Nov 30, 2022
Sold Price: $499,900
Unavailable Date: Sep 13, 2022
Input Date: Aug 30, 2022
Prior LSC: Listing with no contract changes
Property
Status: Sale
Property Type: Detached
Style: Bungalow
Area: West Lincoln
Availability Date: Flexible
Inside
Bedrooms: 3
Bathrooms: 2
Kitchens: 1
Kitchens Plus: 1
Rooms: 7
Den/Family Room: Yes
Air Conditioning: Central Air
Fireplace: No
Washrooms: 2
Building
Basement: Finished
Basement 2: Half
Heat Type: Forced Air
Heat Source: Gas
Exterior: Brick
Water Supply: Municipal
Special Designation: Unknown
Parking
Driveway: Private
Garage Type: Attached
Covered Parking Spaces: 2
Total Parking Spaces: 2
Fees
Tax Year: 2022
Tax Legal Description: Pcl 21-1 Sec M30;Lt 21 Pl M30;West Lincoln
Taxes: $3,520
Land
Cross Street: Wade Rd To Killins S
Municipality District: West Lincoln
Fronting On: North
Pool: None
Sewer: Sewers
Lot Depth: 150 Feet
Lot Frontage: 70 Feet
Rooms
Room details for 7 Barbara Street, West Lincoln
| Type | Dimensions | Description |
|---|---|---|
| Kitchen Main | 2.95 x 3.00 | |
| Living Main | 3.51 x 5.49 | |
| Dining Main | 2.95 x 3.05 | |
| Bathroom Main | - | 4 Pc Bath |
| Prim Bdrm Main | 3.58 x 3.33 | |
| Br Main | 2.74 x 3.25 | |
| Br Main | 3.00 x 3.30 | |
| Living Bsmt | 4.19 x 6.22 | |
| Kitchen | 1.68 x 3.61 | |
| Bathroom Bsmt | - | 3 Pc Bath |
| Laundry Bsmt | - |
| XXXXXXXX | XXX XX, XXXX |
XXXX XXX XXXX |
$XXX,XXX |
| XXX XX, XXXX |
XXXXXX XXX XXXX |
$XXX,XXX |
| XXXXXXXX XXXX | XXX XX, XXXX | $499,900 XXX XXXX |
| XXXXXXXX XXXXXX | XXX XX, XXXX | $529,900 XXX XXXX |

Park Public School
Elementary: PublicGainsborough Central Public School
Elementary: PublicNelles Public School
Elementary: PublicSt Martin Catholic Elementary School
Elementary: CatholicCollege Street Public School
Elementary: PublicSt Mark Catholic Elementary School
Elementary: CatholicSouth Lincoln High School
Secondary: PublicDunnville Secondary School
Secondary: PublicBeamsville District Secondary School
Secondary: PublicGrimsby Secondary School
Secondary: PublicOrchard Park Secondary School
Secondary: PublicBlessed Trinity Catholic Secondary School
Secondary: Catholic- 2 bath
- 3 bed
38 Golden Acres Drive, West Lincoln, Ontario • L0R 2A0 • 057 - Smithville



