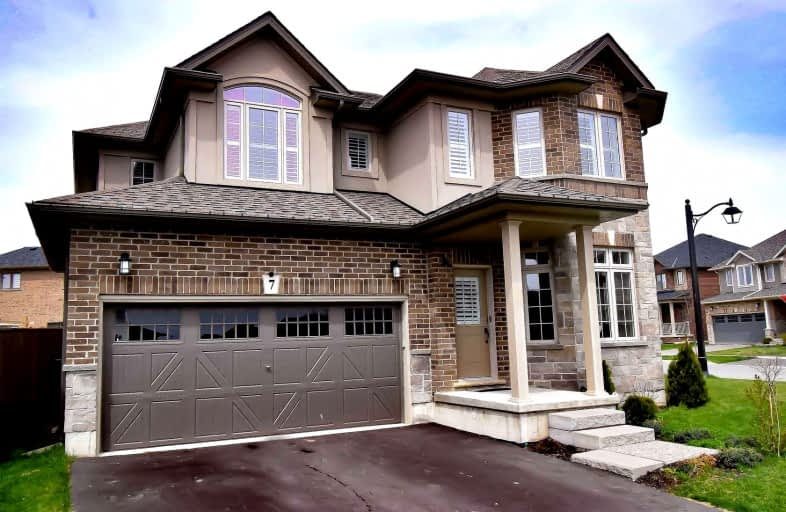Sold on Oct 06, 2022
Note: Property is not currently for sale or for rent.

-
Type: Detached
-
Style: 2-Storey
-
Size: 2000 sqft
-
Lot Size: 58.07 x 97.26 Feet
-
Age: 0-5 years
-
Taxes: $5,240 per year
-
Days on Site: 153 Days
-
Added: May 06, 2022 (5 months on market)
-
Updated:
-
Last Checked: 2 months ago
-
MLS®#: X5610382
-
Listed By: Re/max escarpment realty inc., brokerage
2019 By Marz Homes. Set On A Fantastic Large Premium Corner Lot In A Sought After New Development. Fresh & Modern With 4 Bedrooms & 2 1/2 Bathrooms. Primary Bedroom Offers Walk-In Closet & Full Ensuite Complete With Shower & Soaker Tub. Ultra Convenient Bedroom Level Laundry Room. Stunning Eat-In Kitchen With Walk-In Pantry, Island, Stainless Appliances & Sharp Cabinetry. Cozy Up To The Fireplace In The Main Floor Family Room. The Formal Dining Room Is Ideal For Larger Dinner Gatherings. Wonderfully Spacious Throughout With 9 Foot Ceilings Amplifying The Main Floor Space. Sleek California Shutters. Partially Finished Basement Featuring A Home Office - Perfect For The Remote Worker! Outdoor Enjoyment Is Abundant In The Privacy Fended Rear Yard Featuring A Hot Tub For Relaxation & A Large Gazebo That Is Perfect For Entertaining. Double Garage & Double Paved Drive. Excellently Located Within Walking Distance To Amenities & Easy Access To The Qew.
Extras
Inclusions: Refrigerator, Stove, Dishwasher, Washer, Dryer, All Window Coverings Including California Shutters, Hot Tub, Gazebo, Fireplace
Property Details
Facts for 7 Brandon Lane, West Lincoln
Status
Days on Market: 153
Last Status: Sold
Sold Date: Oct 06, 2022
Closed Date: Nov 10, 2022
Expiry Date: Nov 03, 2022
Sold Price: $900,000
Unavailable Date: Oct 06, 2022
Input Date: May 09, 2022
Property
Status: Sale
Property Type: Detached
Style: 2-Storey
Size (sq ft): 2000
Age: 0-5
Area: West Lincoln
Availability Date: Flexible
Inside
Bedrooms: 4
Bathrooms: 3
Kitchens: 1
Rooms: 9
Den/Family Room: Yes
Air Conditioning: Central Air
Fireplace: Yes
Laundry Level: Upper
Washrooms: 3
Building
Basement: Full
Basement 2: Part Fin
Heat Type: Forced Air
Heat Source: Gas
Exterior: Brick
Exterior: Stone
Water Supply: Municipal
Special Designation: Unknown
Parking
Driveway: Pvt Double
Garage Spaces: 2
Garage Type: Attached
Covered Parking Spaces: 2
Total Parking Spaces: 4
Fees
Tax Year: 2021
Tax Legal Description: Lot 28, Plan 30M446 Subject To An Easement Over**
Taxes: $5,240
Highlights
Feature: Fenced Yard
Feature: Golf
Feature: Level
Feature: Park
Feature: Rec Centre
Feature: School
Land
Cross Street: Corner Of Brandon &
Municipality District: West Lincoln
Fronting On: North
Parcel Number: 460500303
Pool: None
Sewer: Sewers
Lot Depth: 97.26 Feet
Lot Frontage: 58.07 Feet
Lot Irregularities: Corner Lot
Rooms
Room details for 7 Brandon Lane, West Lincoln
| Type | Dimensions | Description |
|---|---|---|
| Kitchen Main | 3.05 x 3.66 | |
| Breakfast Main | 2.82 x 3.66 | |
| Dining Main | 3.15 x 3.35 | |
| Family Main | 3.66 x 4.27 | |
| Living Main | 3.15 x 4.40 | |
| Pantry Main | - | |
| Prim Bdrm 2nd | 3.76 x 4.93 | |
| 2nd Br 2nd | 3.45 x 4.27 | |
| 3rd Br 2nd | 3.86 x 3.86 | |
| 4th Br 2nd | 3.15 x 3.66 | |
| Laundry 2nd | - | |
| Office Bsmt | 3.10 x 4.57 |
| XXXXXXXX | XXX XX, XXXX |
XXXX XXX XXXX |
$XXX,XXX |
| XXX XX, XXXX |
XXXXXX XXX XXXX |
$XXX,XXX | |
| XXXXXXXX | XXX XX, XXXX |
XXXXXXX XXX XXXX |
|
| XXX XX, XXXX |
XXXXXX XXX XXXX |
$XXX,XXX | |
| XXXXXXXX | XXX XX, XXXX |
XXXXXXX XXX XXXX |
|
| XXX XX, XXXX |
XXXXXX XXX XXXX |
$XXX,XXX |
| XXXXXXXX XXXX | XXX XX, XXXX | $900,000 XXX XXXX |
| XXXXXXXX XXXXXX | XXX XX, XXXX | $949,000 XXX XXXX |
| XXXXXXXX XXXXXXX | XXX XX, XXXX | XXX XXXX |
| XXXXXXXX XXXXXX | XXX XX, XXXX | $824,900 XXX XXXX |
| XXXXXXXX XXXXXXX | XXX XX, XXXX | XXX XXXX |
| XXXXXXXX XXXXXX | XXX XX, XXXX | $779,888 XXX XXXX |

Park Public School
Elementary: PublicGainsborough Central Public School
Elementary: PublicSt John Catholic Elementary School
Elementary: CatholicSt Martin Catholic Elementary School
Elementary: CatholicCollege Street Public School
Elementary: PublicSt Mark Catholic Elementary School
Elementary: CatholicSouth Lincoln High School
Secondary: PublicDunnville Secondary School
Secondary: PublicBeamsville District Secondary School
Secondary: PublicGrimsby Secondary School
Secondary: PublicOrchard Park Secondary School
Secondary: PublicBlessed Trinity Catholic Secondary School
Secondary: Catholic- — bath
- — bed
70 Oakdale Boulevard, West Lincoln, Ontario • L0R 2A0 • 057 - Smithville



