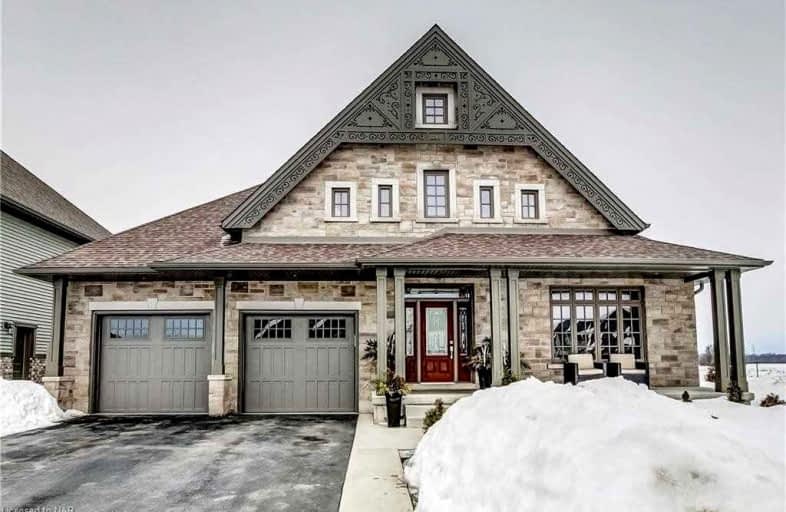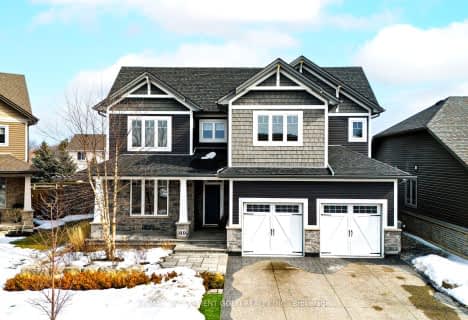Sold on Feb 17, 2022
Note: Property is not currently for sale or for rent.

-
Type: Detached
-
Style: Bungaloft
-
Size: 3000 sqft
-
Lot Size: 49.34 x 115.14 Feet
-
Age: 0-5 years
-
Taxes: $7,364 per year
-
Days on Site: 3 Days
-
Added: Feb 14, 2022 (3 days on market)
-
Updated:
-
Last Checked: 2 months ago
-
MLS®#: X5500847
-
Listed By: Re/max niagara realty ltd., brokerage
Incredible Custom Built 1 Owner Home On Top Of The Escarpment! Stunning Stone & Covered Porch Welcome You To This 3000+ Sqft Home W/Incredible Upgrades; Soaring Vaulted Ceiling Stone Island & Countertops, Double Ovens, High End Stainless Steel Appliances, Wine Fridge, Formal Dining Area W/Door To Private Rear Deck Overlooking The Wide Open Space. Master Bdrm Retreat W/A Spa-Like Ensuite Bath And Double Walk-In Closets. Jack & Jill Bedrooms Sharing Their
Extras
Own Pristine Bathroom. The Huge Full Basement Is Ready For Your Personal Touch W/The Rough In 4th Bath, Extra Bedroom, Family Room, Games Room And Endless Storage. Attached Fully Insulated Double Garage W/Hot & Cold Running Water.
Property Details
Facts for 71 Las Road, West Lincoln
Status
Days on Market: 3
Last Status: Sold
Sold Date: Feb 17, 2022
Closed Date: Jun 01, 2022
Expiry Date: May 15, 2022
Sold Price: $1,505,000
Unavailable Date: Feb 17, 2022
Input Date: Feb 14, 2022
Prior LSC: Listing with no contract changes
Property
Status: Sale
Property Type: Detached
Style: Bungaloft
Size (sq ft): 3000
Age: 0-5
Area: West Lincoln
Availability Date: Flexible
Inside
Bedrooms: 3
Bathrooms: 3
Kitchens: 1
Rooms: 11
Den/Family Room: No
Air Conditioning: Central Air
Fireplace: Yes
Laundry Level: Main
Washrooms: 3
Building
Basement: Full
Basement 2: Unfinished
Heat Type: Forced Air
Heat Source: Gas
Exterior: Brick
Exterior: Stone
UFFI: No
Water Supply: Municipal
Special Designation: Unknown
Parking
Driveway: Pvt Double
Garage Spaces: 2
Garage Type: Attached
Covered Parking Spaces: 4
Total Parking Spaces: 6
Fees
Tax Year: 2021
Tax Legal Description: Lot 2, Plan 30M399 Township Of West Lincoln
Taxes: $7,364
Highlights
Feature: Cul De Sac
Feature: Park
Land
Cross Street: Station St To Hornak
Municipality District: West Lincoln
Fronting On: West
Pool: None
Sewer: Sewers
Lot Depth: 115.14 Feet
Lot Frontage: 49.34 Feet
Acres: < .50
Zoning: R1C
Waterfront: None
Additional Media
- Virtual Tour: https://unbranded.youriguide.com/71_las_rd_smithville_on/
Rooms
Room details for 71 Las Road, West Lincoln
| Type | Dimensions | Description |
|---|---|---|
| Great Rm Main | 6.91 x 7.19 | |
| Kitchen Main | 4.24 x 4.32 | |
| Office Main | 3.35 x 4.90 | |
| Dining Main | 3.89 x 4.24 | |
| Prim Bdrm Main | 5.11 x 7.09 | |
| Laundry Main | 1.80 x 3.51 | |
| Bathroom Main | - | 2 Pc Bath |
| Bathroom Main | - | 5 Pc Bath |
| Br 2nd | 3.63 x 5.49 | |
| Bathroom 2nd | - | 4 Pc Bath |
| Br 2nd | 3.38 x 3.38 | |
| Other Bsmt | 15.42 x 16.84 |
| XXXXXXXX | XXX XX, XXXX |
XXXX XXX XXXX |
$X,XXX,XXX |
| XXX XX, XXXX |
XXXXXX XXX XXXX |
$X,XXX,XXX |
| XXXXXXXX XXXX | XXX XX, XXXX | $1,505,000 XXX XXXX |
| XXXXXXXX XXXXXX | XXX XX, XXXX | $1,499,900 XXX XXXX |

Park Public School
Elementary: PublicGainsborough Central Public School
Elementary: PublicNelles Public School
Elementary: PublicSt John Catholic Elementary School
Elementary: CatholicSt Martin Catholic Elementary School
Elementary: CatholicCollege Street Public School
Elementary: PublicSouth Lincoln High School
Secondary: PublicDunnville Secondary School
Secondary: PublicBeamsville District Secondary School
Secondary: PublicGrimsby Secondary School
Secondary: PublicOrchard Park Secondary School
Secondary: PublicBlessed Trinity Catholic Secondary School
Secondary: Catholic- 4 bath
- 3 bed
89 Anastasia Boulevard, West Lincoln, Ontario • L0R 2A0 • 057 - Smithville



