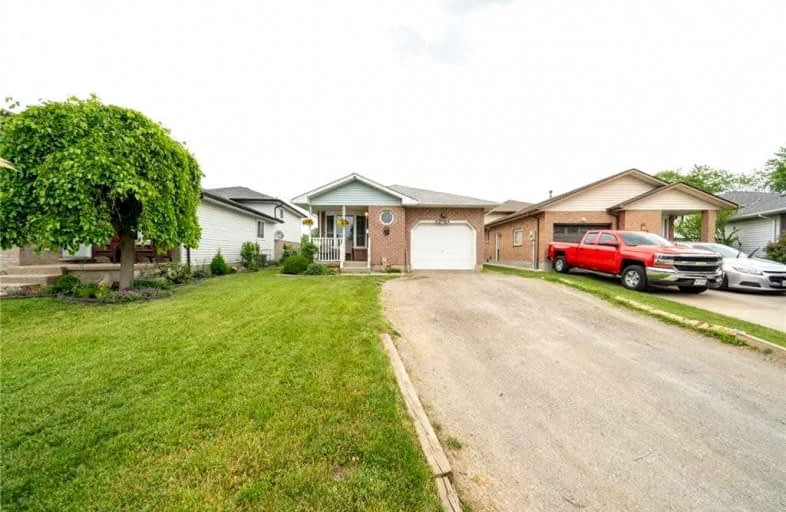Sold on Jun 28, 2022
Note: Property is not currently for sale or for rent.

-
Type: Detached
-
Style: Backsplit 4
-
Lot Size: 35.96 x 152.61 Feet
-
Age: 31-50 years
-
Taxes: $3,316 per year
-
Days on Site: 21 Days
-
Added: Jun 07, 2022 (3 weeks on market)
-
Updated:
-
Last Checked: 2 months ago
-
MLS®#: X5649112
-
Listed By: Re/max escarpment realty inc., brokerage
Affordable 4 Level Backsplit Located In A Quiet Cul-De-Sac In A Family-Friendly Neighbourhood. Backyard With A 21' X 15' Covered Area Features An Above Ground Pool, Hot Tub, And An 8'6" X 9'6" Shed. Living Room Features Hardwood Floors, Pot Lights, And A Bay Window. Spacious Lower Level Family Room Has Carpet Flooring And A Walkup To The Backyard. Local Amenities Include Community Centre, Skate Park, Library, Splash Pad, Stores, Restaurants, And More.
Extras
Inc Washer Dryer Fridge Stove Dishwasher Salt Water Pool Hot Tub Shed In Backyard Water Softener Blinds & Window Cov Uninstalled Pool Heater (All Inclusions Are Sold "As Is"). Exc Hook In Dining Area Play Structure Kiln Shelving Blue Br
Property Details
Facts for 71 Northridge Drive, West Lincoln
Status
Days on Market: 21
Last Status: Sold
Sold Date: Jun 28, 2022
Closed Date: Aug 24, 2022
Expiry Date: Sep 07, 2022
Sold Price: $575,000
Unavailable Date: Jun 28, 2022
Input Date: Jun 07, 2022
Property
Status: Sale
Property Type: Detached
Style: Backsplit 4
Age: 31-50
Area: West Lincoln
Availability Date: 60-89 Days
Assessment Amount: $281,000
Assessment Year: 2016
Inside
Bedrooms: 3
Bathrooms: 2
Kitchens: 1
Rooms: 6
Den/Family Room: Yes
Air Conditioning: Central Air
Fireplace: No
Washrooms: 2
Building
Basement: Finished
Basement 2: Full
Heat Type: Forced Air
Heat Source: Gas
Exterior: Brick
Exterior: Vinyl Siding
Water Supply: Municipal
Physically Handicapped-Equipped: N
Special Designation: Unknown
Other Structures: Garden Shed
Retirement: N
Parking
Driveway: Pvt Double
Garage Spaces: 1
Garage Type: Attached
Covered Parking Spaces: 4
Total Parking Spaces: 5
Fees
Tax Year: 2021
Tax Legal Description: Pcl 6-3 Sec 30M111; Pt Lt 6 Pl 30M111 Pt2 30R4944*
Taxes: $3,316
Highlights
Feature: Cul De Sac
Feature: Golf
Feature: Hospital
Feature: Library
Feature: Park
Feature: Place Of Worship
Land
Cross Street: South Grimsby Rd 5
Municipality District: West Lincoln
Fronting On: South
Parcel Number: 460540064
Pool: Abv Grnd
Sewer: Sewers
Lot Depth: 152.61 Feet
Lot Frontage: 35.96 Feet
Lot Irregularities: Irregular
Zoning: R3
Additional Media
- Virtual Tour: http://www.myvisuallistings.com/cvtnb/327532
Rooms
Room details for 71 Northridge Drive, West Lincoln
| Type | Dimensions | Description |
|---|---|---|
| Prim Bdrm 2nd | 3.53 x 4.50 | |
| Br 2nd | 3.05 x 3.17 | |
| Br 2nd | 2.74 x 3.48 | |
| Dining Main | 4.57 x 3.10 | |
| Kitchen Main | 2.74 x 3.10 | |
| Living Main | 3.78 x 6.53 | |
| Foyer Main | 1.12 x 1.96 | |
| Family Lower | 7.19 x 7.32 | |
| Other Bsmt | 3.45 x 3.15 | |
| Other Bsmt | 3.45 x 2.34 | |
| Other Bsmt | 3.45 x 3.58 | |
| Utility Bsmt | 3.66 x 2.87 |
| XXXXXXXX | XXX XX, XXXX |
XXXX XXX XXXX |
$XXX,XXX |
| XXX XX, XXXX |
XXXXXX XXX XXXX |
$XXX,XXX |
| XXXXXXXX XXXX | XXX XX, XXXX | $575,000 XXX XXXX |
| XXXXXXXX XXXXXX | XXX XX, XXXX | $599,900 XXX XXXX |

Park Public School
Elementary: PublicGainsborough Central Public School
Elementary: PublicNelles Public School
Elementary: PublicSt John Catholic Elementary School
Elementary: CatholicSt Martin Catholic Elementary School
Elementary: CatholicCollege Street Public School
Elementary: PublicSouth Lincoln High School
Secondary: PublicDunnville Secondary School
Secondary: PublicBeamsville District Secondary School
Secondary: PublicGrimsby Secondary School
Secondary: PublicOrchard Park Secondary School
Secondary: PublicBlessed Trinity Catholic Secondary School
Secondary: Catholic- 2 bath
- 3 bed
38 Golden Acres Drive, West Lincoln, Ontario • L0R 2A0 • 057 - Smithville



