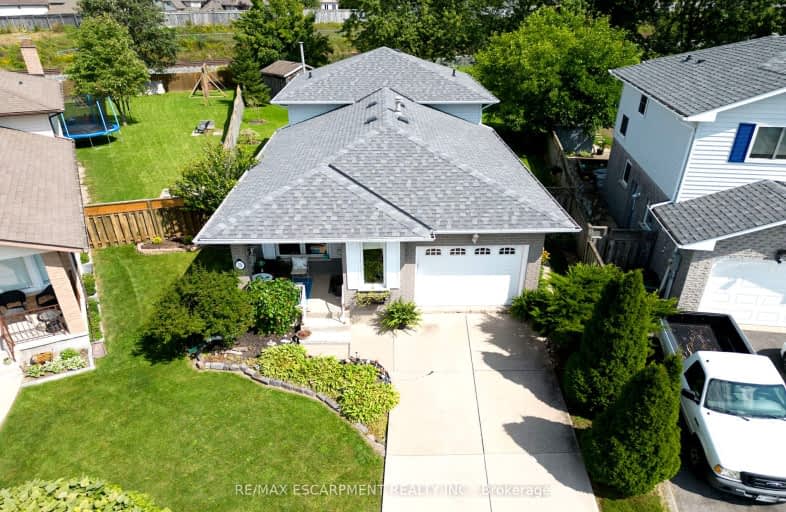Car-Dependent
- Almost all errands require a car.
19
/100
Somewhat Bikeable
- Most errands require a car.
37
/100

Park Public School
Elementary: Public
9.09 km
Gainsborough Central Public School
Elementary: Public
8.13 km
Nelles Public School
Elementary: Public
9.23 km
St John Catholic Elementary School
Elementary: Catholic
8.98 km
St Martin Catholic Elementary School
Elementary: Catholic
0.66 km
College Street Public School
Elementary: Public
0.84 km
South Lincoln High School
Secondary: Public
1.13 km
Dunnville Secondary School
Secondary: Public
23.11 km
Beamsville District Secondary School
Secondary: Public
9.28 km
Grimsby Secondary School
Secondary: Public
10.06 km
Orchard Park Secondary School
Secondary: Public
18.12 km
Blessed Trinity Catholic Secondary School
Secondary: Catholic
10.54 km
-
Hilary Bald Community Park
Lincoln ON 10.21km -
Nelles Beach Park
Grimsby ON 10.37km -
Winona Park
1328 Barton St E, Stoney Creek ON L8H 2W3 14.1km
-
CIBC
4961 King St E, Beamsville ON L0R 1B0 9.11km -
CIBC
27 Main St W, Grimsby ON L3M 1R3 9.85km -
TD Bank Financial Group
4610 Ontario St, Beamsville ON L3J 1M6 10.28km




