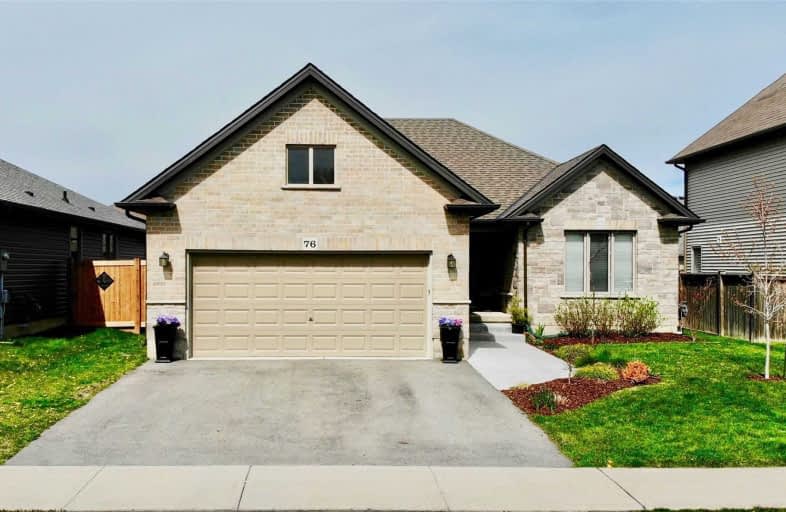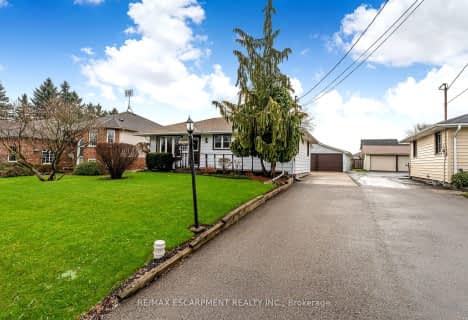
Video Tour

Park Public School
Elementary: Public
10.53 km
Caistor Central Public School
Elementary: Public
8.04 km
Gainsborough Central Public School
Elementary: Public
7.28 km
Nelles Public School
Elementary: Public
10.63 km
St Martin Catholic Elementary School
Elementary: Catholic
0.86 km
College Street Public School
Elementary: Public
1.20 km
South Lincoln High School
Secondary: Public
0.63 km
Dunnville Secondary School
Secondary: Public
21.64 km
Beamsville District Secondary School
Secondary: Public
10.68 km
Grimsby Secondary School
Secondary: Public
11.36 km
Orchard Park Secondary School
Secondary: Public
18.74 km
Blessed Trinity Catholic Secondary School
Secondary: Catholic
11.79 km




