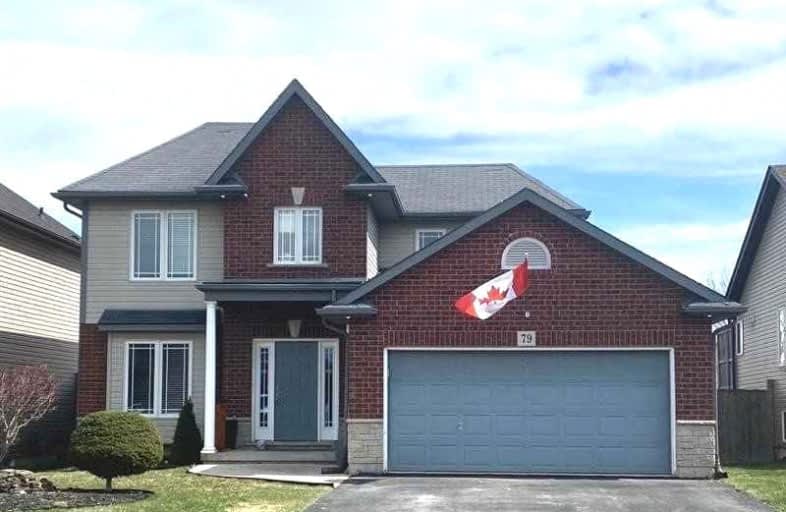
Park Public School
Elementary: Public
10.57 km
Caistor Central Public School
Elementary: Public
8.07 km
Gainsborough Central Public School
Elementary: Public
7.23 km
Nelles Public School
Elementary: Public
10.67 km
St Martin Catholic Elementary School
Elementary: Catholic
0.88 km
College Street Public School
Elementary: Public
1.20 km
South Lincoln High School
Secondary: Public
0.62 km
Dunnville Secondary School
Secondary: Public
21.60 km
Beamsville District Secondary School
Secondary: Public
10.70 km
Grimsby Secondary School
Secondary: Public
11.41 km
Orchard Park Secondary School
Secondary: Public
18.80 km
Blessed Trinity Catholic Secondary School
Secondary: Catholic
11.84 km




