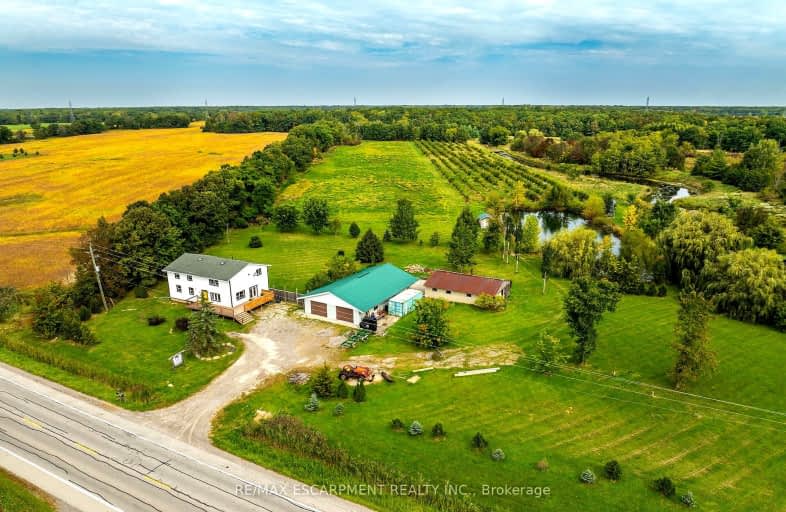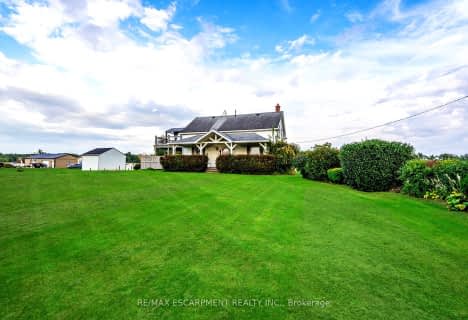Car-Dependent
- Almost all errands require a car.
Somewhat Bikeable
- Most errands require a car.

Caistor Central Public School
Elementary: PublicGainsborough Central Public School
Elementary: PublicSmith Public School
Elementary: PublicSt Martin Catholic Elementary School
Elementary: CatholicThompson Creek Elementary School
Elementary: PublicCollege Street Public School
Elementary: PublicSouth Lincoln High School
Secondary: PublicDunnville Secondary School
Secondary: PublicBeamsville District Secondary School
Secondary: PublicGrimsby Secondary School
Secondary: PublicOrchard Park Secondary School
Secondary: PublicBlessed Trinity Catholic Secondary School
Secondary: Catholic-
Briar Meadows Kennel
Ontario 7.98km -
Sophie car ride
Beamsville ON 14.93km -
Kinsmen Park
Frost Rd, Beamsville ON 15.44km
-
TD Bank Financial Group
20 Main St E, Grimsby ON L3M 1M9 15.63km -
Meridian Credit Union ATM
2537 Hamilton Regional Rd 56, Binbrook ON L0R 1C0 16.05km -
TD Canada Trust ATM
3030 Hwy 56, Binbrook ON L0R 1C0 16.07km








