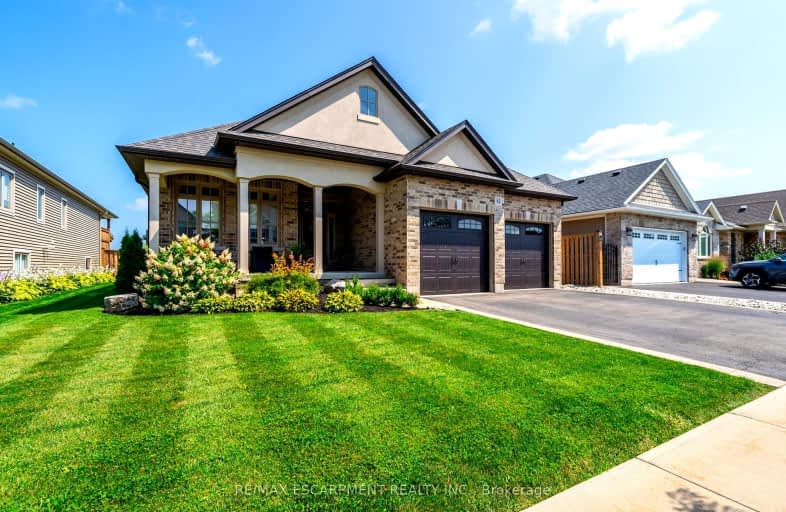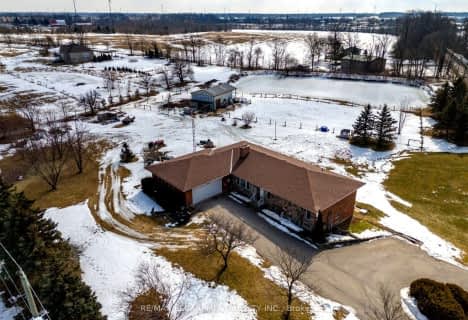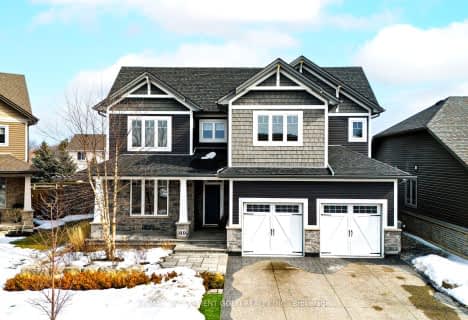Car-Dependent
- Almost all errands require a car.
Somewhat Bikeable
- Most errands require a car.

Park Public School
Elementary: PublicGainsborough Central Public School
Elementary: PublicNelles Public School
Elementary: PublicSt John Catholic Elementary School
Elementary: CatholicSt Martin Catholic Elementary School
Elementary: CatholicCollege Street Public School
Elementary: PublicSouth Lincoln High School
Secondary: PublicDunnville Secondary School
Secondary: PublicBeamsville District Secondary School
Secondary: PublicGrimsby Secondary School
Secondary: PublicOrchard Park Secondary School
Secondary: PublicBlessed Trinity Catholic Secondary School
Secondary: Catholic-
Habaneros Pub & Grill
5391 King Street, Beamsville, ON L0R 1B3 8.25km -
Sassafrass Coastal Kitchen
4985 King St, Lincoln, ON L0R 1B0 8.64km -
Crabby Joe's Tap & Grill
5000 Serena Drive, Beamsville, ON L0R 1B2 8.66km
-
Tim Hortons
229 - 233 St Catherine Street, Smithville, ON L0R 2A0 1.67km -
Conversations
4995 King Street, Beamsville, ON L0R 1B0 8.63km -
Station 1 Coffeehouse
28 Main Street E, Grimsby, ON L3M 1M9 9.34km
-
Anytime Fitness
270 Mud St W, Stoney Creek, ON L8J 3Z6 22.21km -
Orangetheory Fitness East Gate Square
75 Centennial Parkway North, Hamilton, ON L8E 2P2 22.18km -
GoodLife Fitness
2425 Barton St E, Hamilton, ON L8E 2W7 22.56km
-
Shoppers Drug Mart
42 Saint Andrews Avenue, Unit 1, Grimsby, ON L3M 3S2 9.91km -
Costco Pharmacy
1330 S Service Road, Hamilton, ON L8E 5C5 14.06km -
Shoppers Drug Mart
140 Highway 8, Unit 1 & 2, Stoney Creek, ON L8G 1C2 20.5km
-
Pizza Hut
197 Griffin Street North, Smithville, ON L0R 2A0 1km -
Nino Pizza
176 Griffin Street N, Smithville, ON L0R 2A0 1.02km -
Smithville Pizzeria & Restaurant
110 Brock Street, Smithville, ON L0R 2A0 1.16km
-
SmartCentres
200 Centennial Parkway, Stoney Creek, ON L8E 4A1 22.27km -
Eastgate Square
75 Centennial Parkway N, Stoney Creek, ON L8E 2P2 22.29km -
Smart Centres Stoney Creek
510 Centennial Parkway North, Stoney Creek, ON L8E 0G2 22.64km
-
Real Canadian Superstore
361 S Service Road, Grimsby, ON L3M 4E8 11.22km -
Metro
1370 S Service Road, Stoney Creek, ON L8E 5C5 14.05km -
Grand Oak Culinary Market
4600 Victoria Avenue, Vineland, ON L0R 2E0 14.82km
-
LCBO
1149 Barton Street E, Hamilton, ON L8H 2V2 26.8km -
LCBO
102 Primeway Drive, Welland, ON L3B 0A1 28.01km -
The Beer Store
396 Elizabeth St, Burlington, ON L7R 2L6 31.38km
-
Outdoor Travel
4888 South Service Road, Beamsville, ON L0R 1B1 10.83km -
Camo Gas Repair
457 Fitch Street, Welland, ON L3C 4W7 25.25km -
Stella's Regional Fireplace Specialists
118 Dunkirk Road, St Catharines, ON L2P 3H5 27.78km
-
Starlite Drive In Theatre
59 Green Mountain Road E, Stoney Creek, ON L8J 2W3 19.86km -
Cineplex Cinemas Hamilton Mountain
795 Paramount Dr, Hamilton, ON L8J 0B4 23.19km -
Landmark Cinemas
221 Glendale Avenue, St Catharines, ON L2T 2K9 26.28km
-
Dunnville Public Library
317 Chestnut Street, Dunnville, ON N1A 2H4 23.39km -
Welland Public Libray-Main Branch
50 The Boardwalk, Welland, ON L3B 6J1 27.46km -
Hamilton Public Library
100 Mohawk Road W, Hamilton, ON L9C 1W1 30.67km
-
St Peter's Hospital
88 Maplewood Avenue, Hamilton, ON L8M 1W9 27.91km -
Welland County General Hospital
65 3rd St, Welland, ON L3B 28.12km -
Juravinski Hospital
711 Concession Street, Hamilton, ON L8V 5C2 28.18km
-
Beamsville Fairgrounds
Beamsville ON 8.81km -
Grimsby Off-Leash Dog Park
Grimsby ON 9.72km -
Nelles Beach Park
Grimsby ON 9.99km
-
RBC Royal Bank
185 Griffin St N, Smithville ON L0R 2A0 1.02km -
Meridian Credit Union ATM
4520 Ontario St, Beamsville ON L3J 0B7 9.53km -
TD Bank Financial Group
4610 Ontario St, Beamsville ON L3J 1M6 9.87km
- 3 bath
- 3 bed
- 1500 sqft
54 Harvest Gate, West Lincoln, Ontario • L0R 2A0 • 057 - Smithville
- 2 bath
- 3 bed
- 1500 sqft
2397 Patterson Road, West Lincoln, Ontario • L0R 1Y0 • 056 - West Lincoln
- 4 bath
- 3 bed
89 Anastasia Boulevard, West Lincoln, Ontario • L0R 2A0 • 057 - Smithville






