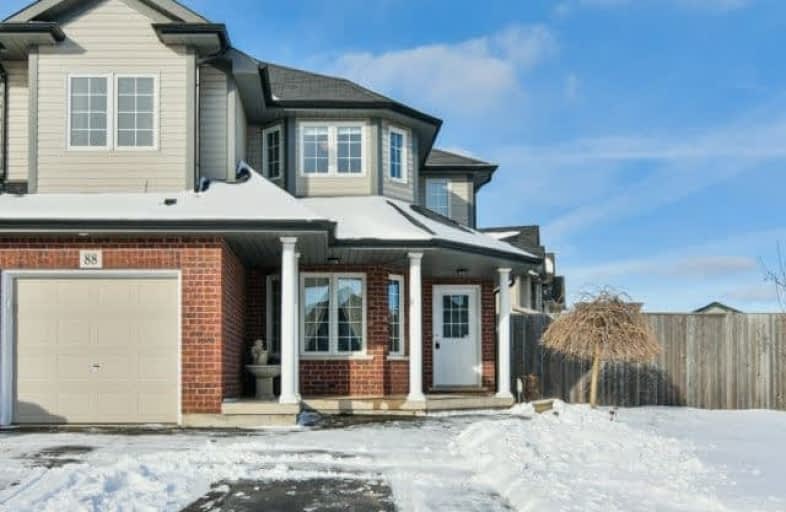Sold on Feb 24, 2018
Note: Property is not currently for sale or for rent.

-
Type: Semi-Detached
-
Style: 2-Storey
-
Size: 1500 sqft
-
Lot Size: 37.99 x 118 Feet
-
Age: 6-15 years
-
Taxes: $3,388 per year
-
Days on Site: 42 Days
-
Added: Sep 07, 2019 (1 month on market)
-
Updated:
-
Last Checked: 2 months ago
-
MLS®#: X4020282
-
Listed By: Re/max realty services inc., brokerage
Welcome To 88 Oakdale Blvd. Beautifully Maintained Semi On A Very Large Corner Lot. Backyard Boasts A Large Deck, Outdoor Speakers, And Above Ground Salt Water Pool, An Entertainers Delight. Open Main Floor Layout With A Spectacular Cathedral Ceiling. Large Master With 4Pc Ensuite Including Jacuzzi Tub. W/I Closet. Fully Finished Basement 2014. A Must See!
Extras
Existing Fridge,Stove, D/W, Microwave, Washer & Dryer. Elfs, Except Bar Light Fixture. Existing Window Coverings. Above Ground Salt Water Pool & Accessories As Is. Outdoor Speakers & 2 Sheds. Exclude: Bar & Fridge/Freezer In Bsmt & Hot Tub
Property Details
Facts for 88 Oakdale Boulevard, West Lincoln
Status
Days on Market: 42
Last Status: Sold
Sold Date: Feb 24, 2018
Closed Date: Mar 28, 2018
Expiry Date: Apr 18, 2018
Sold Price: $472,000
Unavailable Date: Feb 24, 2018
Input Date: Jan 13, 2018
Prior LSC: Sold
Property
Status: Sale
Property Type: Semi-Detached
Style: 2-Storey
Size (sq ft): 1500
Age: 6-15
Area: West Lincoln
Availability Date: 45-60 Days Tba
Inside
Bedrooms: 3
Bathrooms: 3
Kitchens: 1
Rooms: 7
Den/Family Room: No
Air Conditioning: Central Air
Fireplace: Yes
Washrooms: 3
Utilities
Electricity: Yes
Gas: Yes
Building
Basement: Finished
Basement 2: Full
Heat Type: Forced Air
Heat Source: Gas
Exterior: Brick
Exterior: Vinyl Siding
Water Supply: Municipal
Special Designation: Unknown
Other Structures: Garden Shed
Other Structures: Indoor Arena
Parking
Driveway: Private
Garage Spaces: 1
Garage Type: Attached
Covered Parking Spaces: 3
Total Parking Spaces: 4
Fees
Tax Year: 2017
Tax Legal Description: Plan 30 M343 Pt Lot 19Rp 30R11825 Parts 3 & 4
Taxes: $3,388
Highlights
Feature: Fenced Yard
Feature: Rec Centre
Feature: School
Feature: School Bus Route
Land
Cross Street: Oakdale/ Golden Acre
Municipality District: West Lincoln
Fronting On: South
Parcel Number: 460550954
Pool: Abv Grnd
Sewer: Sewers
Lot Depth: 118 Feet
Lot Frontage: 37.99 Feet
Additional Media
- Virtual Tour: http://unbranded.mediatours.ca/property/88-oakdale-blvd-smithville/
Rooms
Room details for 88 Oakdale Boulevard, West Lincoln
| Type | Dimensions | Description |
|---|---|---|
| Living Main | 7.70 x 8.15 | Hardwood Floor, Cathedral Ceiling, Gas Fireplace |
| Dining Main | 7.70 x 8.15 | Hardwood Floor, Large Window, Combined W/Living |
| Kitchen Main | 7.70 x 8.15 | Tile Floor, Pot Lights, W/O To Deck |
| Den Main | 3.00 x 3.15 | Broadloom, Large Window |
| Master 2nd | 4.20 x 4.60 | Broadloom, W/I Closet, 4 Pc Ensuite |
| Br 2nd | 3.30 x 4.80 | Broadloom, Ceiling Fan, Large Window |
| Br 2nd | 3.07 x 3.63 | Broadloom, Ceiling Fan, Window |
| Rec Bsmt | 5.67 x 10.27 | Laminate, Pot Lights, Sump Pump |
| XXXXXXXX | XXX XX, XXXX |
XXXX XXX XXXX |
$XXX,XXX |
| XXX XX, XXXX |
XXXXXX XXX XXXX |
$XXX,XXX | |
| XXXXXXXX | XXX XX, XXXX |
XXXXXXX XXX XXXX |
|
| XXX XX, XXXX |
XXXXXX XXX XXXX |
$XXX,XXX |
| XXXXXXXX XXXX | XXX XX, XXXX | $472,000 XXX XXXX |
| XXXXXXXX XXXXXX | XXX XX, XXXX | $479,900 XXX XXXX |
| XXXXXXXX XXXXXXX | XXX XX, XXXX | XXX XXXX |
| XXXXXXXX XXXXXX | XXX XX, XXXX | $499,999 XXX XXXX |

Park Public School
Elementary: PublicCaistor Central Public School
Elementary: PublicGainsborough Central Public School
Elementary: PublicNelles Public School
Elementary: PublicSt Martin Catholic Elementary School
Elementary: CatholicCollege Street Public School
Elementary: PublicSouth Lincoln High School
Secondary: PublicDunnville Secondary School
Secondary: PublicBeamsville District Secondary School
Secondary: PublicGrimsby Secondary School
Secondary: PublicOrchard Park Secondary School
Secondary: PublicBlessed Trinity Catholic Secondary School
Secondary: Catholic

