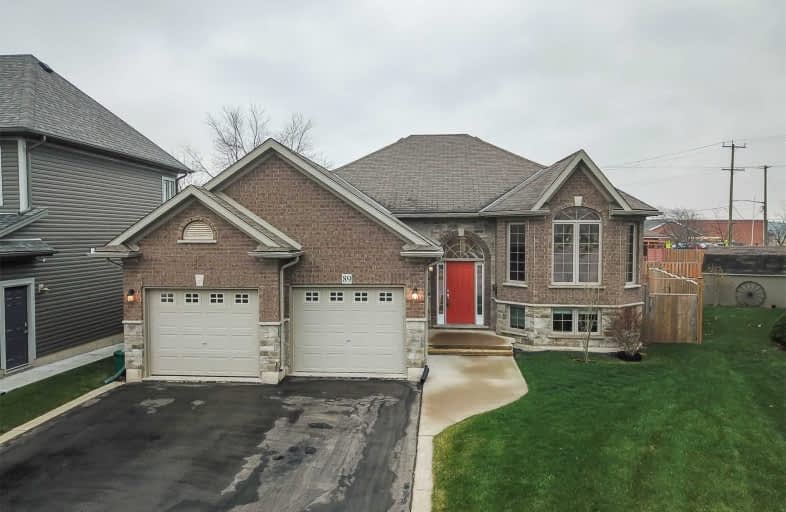Sold on Dec 14, 2020
Note: Property is not currently for sale or for rent.

-
Type: Detached
-
Style: Bungalow-Raised
-
Lot Size: 45.93 x 114.93 Feet
-
Age: 6-15 years
-
Taxes: $4,800 per year
-
Days on Site: 5 Days
-
Added: Dec 09, 2020 (5 days on market)
-
Updated:
-
Last Checked: 2 months ago
-
MLS®#: X5062448
-
Listed By: Keller williams complete realty, brokerage
Sprawling Raised Bungalow...In The Heart Of Smithville, 89 Oakdale Blvd Is A 3 + 1 Bedrm, 3 Bath Offering O/C Living + Heated On Ground 13' X 30' Salt Water Pool W/ Custom 2-Tier Deck Surround & Brand New Shed! Livrm Features Vaulted Ceiling & Xl Windows. Dining Area & Ei Kitchen Offer Ceramic Flooring, Brkfst Bar, Cabinetry, S/S Appliances + W/O To Back Deck. Oversized, Partially Finished Basement W/ Corner Gas Fp & Separate Walk Up. Ie To Dbl Garage.
Extras
Minutes To Town, Great Schools, Restaurants, Churches, And Only 20 Minutes To Hamilton/Grimsby/Welland, This Location Is Central To All Major Cities. Please See Attachment For List Of Inclusions & Exclusions
Property Details
Facts for 89 Oakdale Boulevard, West Lincoln
Status
Days on Market: 5
Last Status: Sold
Sold Date: Dec 14, 2020
Closed Date: Mar 31, 2021
Expiry Date: Feb 28, 2021
Sold Price: $715,000
Unavailable Date: Dec 14, 2020
Input Date: Dec 10, 2020
Prior LSC: Listing with no contract changes
Property
Status: Sale
Property Type: Detached
Style: Bungalow-Raised
Age: 6-15
Area: West Lincoln
Availability Date: 60 - 89 Days
Assessment Amount: $419,000
Assessment Year: 2016
Inside
Bedrooms: 3
Bedrooms Plus: 1
Bathrooms: 3
Kitchens: 1
Rooms: 6
Den/Family Room: Yes
Air Conditioning: Central Air
Fireplace: Yes
Laundry Level: Lower
Washrooms: 3
Building
Basement: Part Fin
Basement 2: W/O
Heat Type: Forced Air
Heat Source: Gas
Exterior: Brick
Exterior: Vinyl Siding
Water Supply: Municipal
Special Designation: Unknown
Other Structures: Garden Shed
Parking
Driveway: Private
Garage Spaces: 2
Garage Type: Attached
Covered Parking Spaces: 6
Total Parking Spaces: 8
Fees
Tax Year: 2020
Tax Legal Description: Lot 43, Plan 30M343 ; S/T Easement Over Pt 5, 30R1
Taxes: $4,800
Highlights
Feature: Hospital
Feature: Library
Feature: Park
Feature: Place Of Worship
Feature: Rec Centre
Feature: School
Land
Cross Street: Smithville/Garden Gt
Municipality District: West Lincoln
Fronting On: East
Parcel Number: 460550852
Pool: Inground
Sewer: Sewers
Lot Depth: 114.93 Feet
Lot Frontage: 45.93 Feet
Lot Irregularities: 114.54 X 46.0 X 114.9
Acres: < .50
Additional Media
- Virtual Tour: http://www.myvisuallistings.com/vtnb/304413
Rooms
Room details for 89 Oakdale Boulevard, West Lincoln
| Type | Dimensions | Description |
|---|---|---|
| Foyer Main | 3.66 x 1.98 | |
| Living Main | 6.65 x 3.73 | Vaulted Ceiling |
| Dining Main | 3.78 x 4.27 | |
| Kitchen Main | 3.25 x 4.27 | W/O To Deck |
| Master Main | 5.18 x 3.81 | |
| Br Main | 4.39 x 3.05 | |
| Br Main | 4.39 x 3.05 | |
| Rec Bsmt | 8.15 x 9.52 | Walk-Up, Fireplace |
| Br Bsmt | 5.89 x 4.29 | |
| Laundry Bsmt | 2.74 x 2.64 | |
| Utility Bsmt | 3.71 x 5.33 | |
| Other Bsmt | 1.83 x 1.22 |
| XXXXXXXX | XXX XX, XXXX |
XXXX XXX XXXX |
$XXX,XXX |
| XXX XX, XXXX |
XXXXXX XXX XXXX |
$XXX,XXX | |
| XXXXXXXX | XXX XX, XXXX |
XXXXXXX XXX XXXX |
|
| XXX XX, XXXX |
XXXXXX XXX XXXX |
$XXX,XXX |
| XXXXXXXX XXXX | XXX XX, XXXX | $715,000 XXX XXXX |
| XXXXXXXX XXXXXX | XXX XX, XXXX | $699,000 XXX XXXX |
| XXXXXXXX XXXXXXX | XXX XX, XXXX | XXX XXXX |
| XXXXXXXX XXXXXX | XXX XX, XXXX | $419,999 XXX XXXX |

Park Public School
Elementary: PublicCaistor Central Public School
Elementary: PublicGainsborough Central Public School
Elementary: PublicNelles Public School
Elementary: PublicSt Martin Catholic Elementary School
Elementary: CatholicCollege Street Public School
Elementary: PublicSouth Lincoln High School
Secondary: PublicDunnville Secondary School
Secondary: PublicBeamsville District Secondary School
Secondary: PublicGrimsby Secondary School
Secondary: PublicOrchard Park Secondary School
Secondary: PublicBlessed Trinity Catholic Secondary School
Secondary: Catholic- 2 bath
- 3 bed
- 1100 sqft
32 Killins Street, West Lincoln, Ontario • L0R 2A0 • West Lincoln
- 2 bath
- 3 bed
38 Golden Acres Drive, West Lincoln, Ontario • L0R 2A0 • 057 - Smithville




