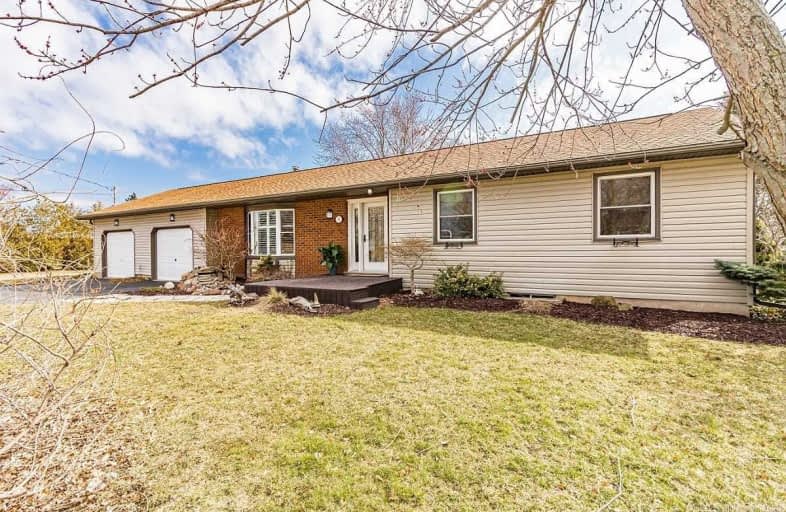Sold on Jun 09, 2020
Note: Property is not currently for sale or for rent.

-
Type: Detached
-
Style: Bungalow
-
Size: 1100 sqft
-
Lot Size: 84.27 x 141.13 Feet
-
Age: 31-50 years
-
Taxes: $3,396 per year
-
Days on Site: 76 Days
-
Added: Mar 25, 2020 (2 months on market)
-
Updated:
-
Last Checked: 2 months ago
-
MLS®#: X4732467
-
Listed By: Royal lepage state realty, brokerage
Located On A Large Corner Lot, This 1230 Sq.Ft. Bungalow, Features An Attractive Layout, Finished Basement, & Loads Of Natural Light. The Paved Double Wide Driveway Leads You To The Attached Double Car Garage!! You'll Love The Detailing On The Front Entry Door &The Large Picture Window That Floods The Living Room With Natural Light. Upon Entering The Home, You'll Find Updated Flooring Throughout. The Kitchen Boasts Ample Cabinetry And Counter Space.
Extras
Downstairs You'll Find A Fully Finished Basement With Large Rec Room. The Rec Room Has Also Been Updated With Built-Ins And A Feature Wall. An Additional Bathroom, A Fourth Bedroom And Laundry Complete The Lower Level.
Property Details
Facts for 9 Barbara Street, West Lincoln
Status
Days on Market: 76
Last Status: Sold
Sold Date: Jun 09, 2020
Closed Date: Aug 14, 2020
Expiry Date: Sep 25, 2020
Sold Price: $550,000
Unavailable Date: Jun 09, 2020
Input Date: Mar 26, 2020
Property
Status: Sale
Property Type: Detached
Style: Bungalow
Size (sq ft): 1100
Age: 31-50
Area: West Lincoln
Availability Date: N
Inside
Bedrooms: 3
Bedrooms Plus: 1
Bathrooms: 2
Kitchens: 1
Rooms: 6
Den/Family Room: No
Air Conditioning: Central Air
Fireplace: No
Laundry Level: Lower
Washrooms: 2
Building
Basement: Full
Basement 2: Part Fin
Heat Type: Forced Air
Heat Source: Gas
Exterior: Alum Siding
Exterior: Brick
UFFI: No
Water Supply: Municipal
Special Designation: Unknown
Retirement: N
Parking
Driveway: Front Yard
Garage Spaces: 1
Garage Type: Attached
Covered Parking Spaces: 2
Total Parking Spaces: 3
Fees
Tax Year: 2019
Tax Legal Description: Pcl 22-1 Sec M30; Lt 22 Pl M30 Twnshp Of West Linc
Taxes: $3,396
Land
Cross Street: Killins St
Municipality District: West Lincoln
Fronting On: East
Parcel Number: 460520024
Pool: None
Sewer: Sewers
Lot Depth: 141.13 Feet
Lot Frontage: 84.27 Feet
Acres: < .50
Rooms
Room details for 9 Barbara Street, West Lincoln
| Type | Dimensions | Description |
|---|---|---|
| Foyer Main | - | |
| Living Main | 3.65 x 5.63 | |
| Kitchen Main | 3.65 x 6.70 | |
| Dining Main | 3.96 x 4.26 | |
| Master Main | 3.50 x 3.68 | |
| Br Main | 3.35 x 4.26 | |
| Br Main | 2.87 x 3.20 | |
| Bathroom Main | - | 4 Pc Bath |
| Rec Bsmt | 3.96 x 6.09 | |
| Br Bsmt | 3.35 x 4.26 | |
| Bathroom Bsmt | - | 3 Pc Bath |
| Laundry Bsmt | - |
| XXXXXXXX | XXX XX, XXXX |
XXXX XXX XXXX |
$XXX,XXX |
| XXX XX, XXXX |
XXXXXX XXX XXXX |
$XXX,XXX |
| XXXXXXXX XXXX | XXX XX, XXXX | $550,000 XXX XXXX |
| XXXXXXXX XXXXXX | XXX XX, XXXX | $559,900 XXX XXXX |

Park Public School
Elementary: PublicGainsborough Central Public School
Elementary: PublicNelles Public School
Elementary: PublicSt Martin Catholic Elementary School
Elementary: CatholicCollege Street Public School
Elementary: PublicSt Mark Catholic Elementary School
Elementary: CatholicSouth Lincoln High School
Secondary: PublicDunnville Secondary School
Secondary: PublicBeamsville District Secondary School
Secondary: PublicGrimsby Secondary School
Secondary: PublicOrchard Park Secondary School
Secondary: PublicBlessed Trinity Catholic Secondary School
Secondary: Catholic- 2 bath
- 3 bed
38 Golden Acres Drive, West Lincoln, Ontario • L0R 2A0 • 057 - Smithville



